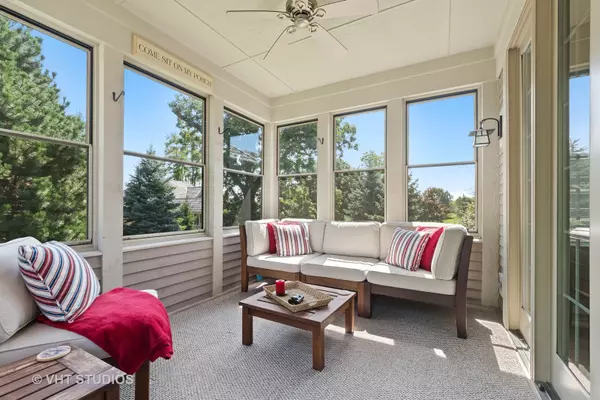$525,000
$589,000
10.9%For more information regarding the value of a property, please contact us for a free consultation.
1717 River Birch WAY Libertyville, IL 60048
4 Beds
3.5 Baths
4,022 SqFt
Key Details
Sold Price $525,000
Property Type Single Family Home
Sub Type Detached Single
Listing Status Sold
Purchase Type For Sale
Square Footage 4,022 sqft
Price per Sqft $130
Subdivision Merit Club
MLS Listing ID 10847937
Sold Date 11/18/20
Style Ranch
Bedrooms 4
Full Baths 3
Half Baths 1
HOA Fees $428/qua
Year Built 2001
Annual Tax Amount $13,429
Tax Year 2019
Lot Size 10,018 Sqft
Lot Dimensions 10019
Property Description
Over 4000 square feet finished living space! Convenient One Story Living in Beautiful Gated Merit Club with Impressive Finished English Basement. Large Vaulted Living Room with Custom Stone Fireplace open to gourmet Kitchen with full overlay Maple cabinets & slide out shelving & Granite Island. Breakfast Room leads out to Inviting Three Season Porch and Secluded Deck. Cozy Formal Dining Room. Lovely First Floor Master Suite, Private Luxury Bath with radiant floor heating & Walk-in Closet. Two more Bedrooms or Zoom Offices in opposite wing sharing Hall Bath also with heated floors. Custom closet systems throughout. Lower Level with Fourth Bedroom, Third Full Bath, Huge Rec & Game Area. Brand New A/C Unit July 2020. Added Plantation Shutters. Replaced Driveway & Front Walk & Front Porch Pavers. Newer Carpet Living Room. Added Hardwood Floors Master Bedroom. Refinished all Floors. Added Front Yard Landscaping, River Birch & Blue Spruce. Private end of culdesac location.
Location
State IL
County Lake
Area Green Oaks / Libertyville
Rooms
Basement Full, English
Interior
Interior Features Vaulted/Cathedral Ceilings, Hardwood Floors, First Floor Bedroom, First Floor Laundry, First Floor Full Bath, Walk-In Closet(s)
Heating Natural Gas, Forced Air
Cooling Central Air
Fireplaces Number 1
Fireplaces Type Gas Log, Gas Starter
Equipment Humidifier, TV-Cable, Security System, Fire Sprinklers, CO Detectors, Ceiling Fan(s), Sump Pump, Sprinkler-Lawn, Backup Sump Pump;
Fireplace Y
Appliance Double Oven, Microwave, Dishwasher, Refrigerator, Washer, Dryer, Disposal, Cooktop
Exterior
Exterior Feature Deck, Patio, Porch Screened
Parking Features Attached
Garage Spaces 2.0
Community Features Curbs, Gated, Street Lights, Street Paved
Roof Type Shake
Building
Lot Description Cul-De-Sac, Landscaped, Mature Trees
Sewer Public Sewer
Water Public
New Construction false
Schools
High Schools Warren Township High School
School District 50 , 50, 121
Others
HOA Fee Include Insurance,Lawn Care,Scavenger,Snow Removal,Other
Ownership Fee Simple w/ HO Assn.
Special Listing Condition None
Read Less
Want to know what your home might be worth? Contact us for a FREE valuation!

Our team is ready to help you sell your home for the highest possible price ASAP

© 2024 Listings courtesy of MRED as distributed by MLS GRID. All Rights Reserved.
Bought with Kathy Regel • Baird & Warner

GET MORE INFORMATION





