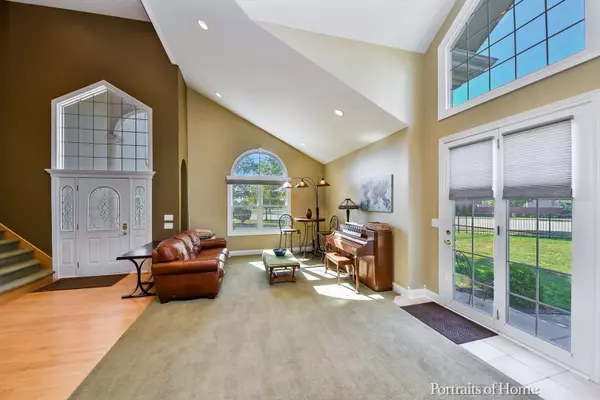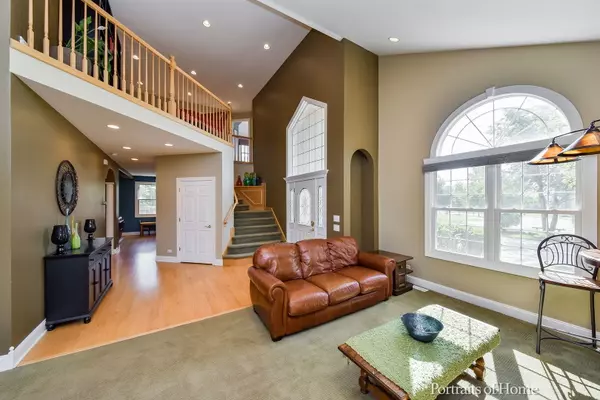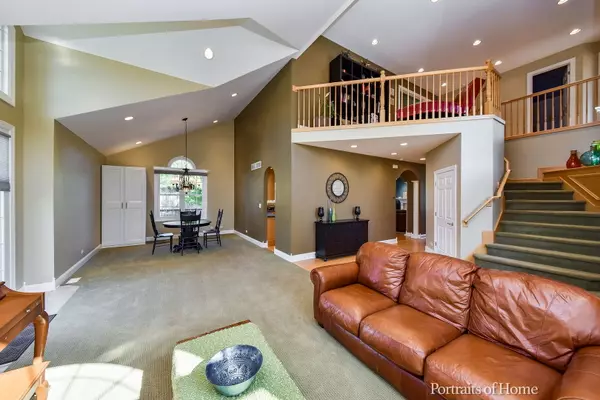$325,000
$325,000
For more information regarding the value of a property, please contact us for a free consultation.
1112 Snow DR Elburn, IL 60119
3 Beds
3.5 Baths
2,597 SqFt
Key Details
Sold Price $325,000
Property Type Single Family Home
Sub Type Detached Single
Listing Status Sold
Purchase Type For Sale
Square Footage 2,597 sqft
Price per Sqft $125
Subdivision Prairie Valley North
MLS Listing ID 10823629
Sold Date 11/20/20
Style Contemporary
Bedrooms 3
Full Baths 3
Half Baths 1
Year Built 2001
Annual Tax Amount $8,954
Tax Year 2019
Lot Size 0.280 Acres
Lot Dimensions 75X160
Property Description
This Custom home was built for you! Great opportunity for you to own this home that has it all. Owners Suite is vast with large bath, double bowl sink, and walk in closet. Two additional bedrooms with balcony access and second full bath. Vaulted ceilings, spacious great room and entry, cozy loft area, Stainless appliances, granite countertops, family and formal dining areas... there is so much to this home. How about the amazing finished basement with large fully furnished bar area with dishwasher, oven and stove. Additionally there is a second fireplace, movie watching area, exterior access and additional storage. Updated HVAC, this home is move in ready. Outside of outstanding curb appeal, with a circle drive and a large fenced in back yard that you can survey from your large wooden deck. Sprinkler system included.
Location
State IL
County Kane
Area Elburn
Rooms
Basement Full, Walkout
Interior
Interior Features Vaulted/Cathedral Ceilings, Bar-Wet
Heating Natural Gas
Cooling Central Air
Fireplaces Number 2
Equipment Humidifier, Water-Softener Owned, CO Detectors, Ceiling Fan(s), Sump Pump
Fireplace Y
Appliance Range, Microwave, Dishwasher, Refrigerator, Washer, Dryer, Water Softener Owned
Laundry Gas Dryer Hookup
Exterior
Exterior Feature Balcony, Patio
Parking Features Attached
Garage Spaces 2.5
Community Features Curbs, Street Lights, Street Paved
Building
Lot Description Corner Lot
Sewer Public Sewer
Water Public
New Construction false
Schools
Elementary Schools John Stewart Elementary School
Middle Schools Kaneland Middle School
High Schools Kaneland Senior High School
School District 302 , 302, 302
Others
HOA Fee Include None
Ownership Fee Simple
Special Listing Condition None
Read Less
Want to know what your home might be worth? Contact us for a FREE valuation!

Our team is ready to help you sell your home for the highest possible price ASAP

© 2024 Listings courtesy of MRED as distributed by MLS GRID. All Rights Reserved.
Bought with Benny Collesano • Better Homes & Garden Real Estate

GET MORE INFORMATION





