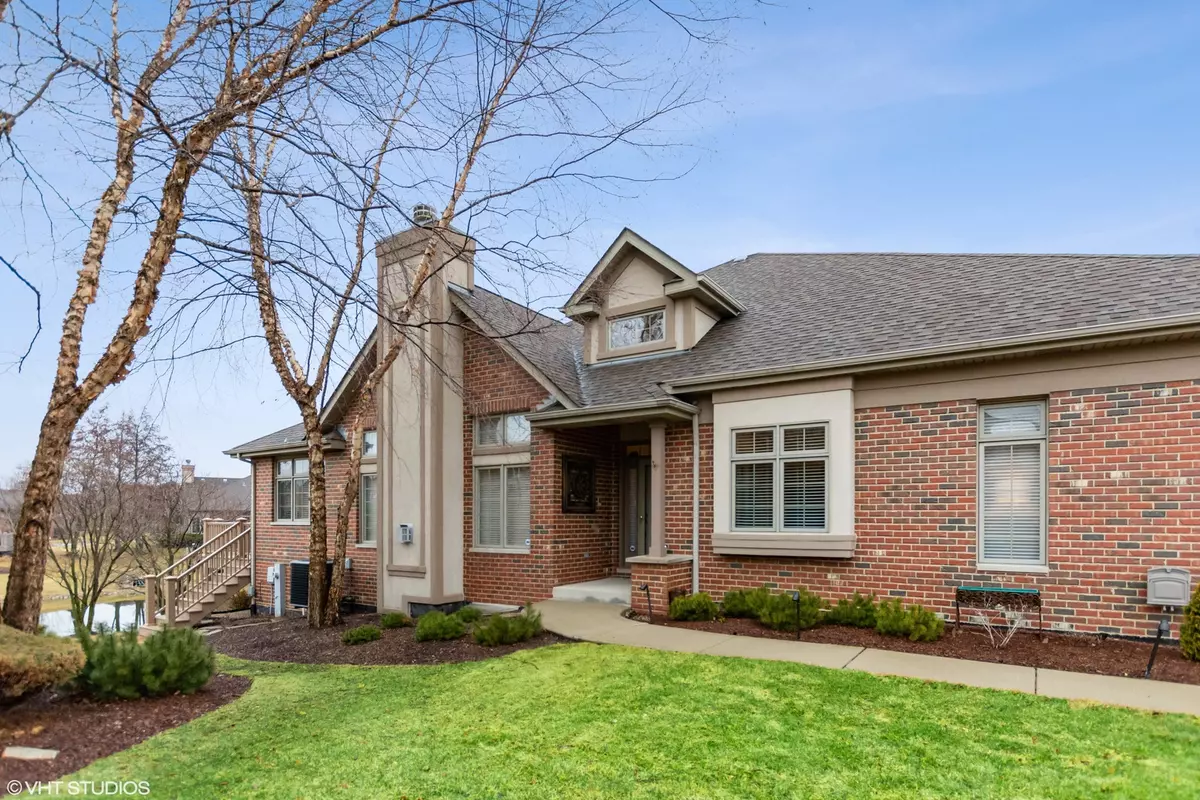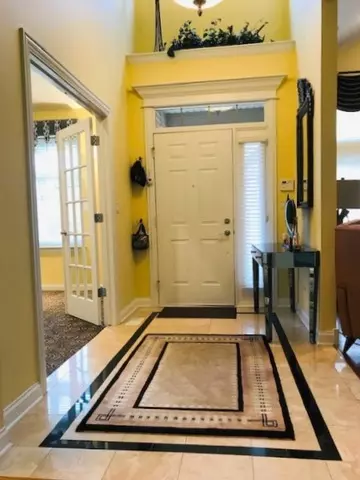$405,000
$429,000
5.6%For more information regarding the value of a property, please contact us for a free consultation.
49 Shadow Creek CIR Palos Heights, IL 60463
3 Beds
3.5 Baths
2,320 SqFt
Key Details
Sold Price $405,000
Property Type Single Family Home
Sub Type 1/2 Duplex,Ground Level Ranch
Listing Status Sold
Purchase Type For Sale
Square Footage 2,320 sqft
Price per Sqft $174
Subdivision Keystone Crossing
MLS Listing ID 10316822
Sold Date 07/02/19
Bedrooms 3
Full Baths 3
Half Baths 1
HOA Fees $295/mo
Year Built 2002
Annual Tax Amount $10,871
Tax Year 2017
Lot Dimensions 49 X 108
Property Description
Exceptional quality finishing, craftsmanship and tasteful decor throughout this McNaughton built ranch townhome. Premium homesite has new oversized deck and pond view. Open floor plan modified to allow for sunroom adjoining kitchen and luxurious bathroom with walk-in closet in master suite. Second bedroom with full bath as well as office and laundry room all on main level. Family sized kitchen has abundance of granite counters, furniture quality cabinetry, high end appliances. Impressive foyer, great room and formal dining room highlighted by architectural design and vaulted ceilings. Potential for related living. Lower level with lookout windows consists of fabulous media room, spacious third bedroom, full bath, recreation area and kitchenette. Abundance of storage space in utility areas. Upgrades include designer lighting and window treatments. Garage has Storage Cabinets and Epoxy Flooring. This home has been meticulously maintained and being sold As Is by relocating sellers
Location
State IL
County Cook
Area Palos Heights
Rooms
Basement Full
Interior
Interior Features Vaulted/Cathedral Ceilings, Skylight(s), Hardwood Floors, First Floor Bedroom, Theatre Room, First Floor Laundry
Heating Natural Gas, Forced Air
Cooling Central Air
Fireplaces Number 1
Fireplaces Type Gas Log, Gas Starter
Equipment TV-Cable, Security System, Intercom, Ceiling Fan(s)
Fireplace Y
Appliance Range, Microwave, Dishwasher, High End Refrigerator, Washer, Dryer, Disposal, Wine Refrigerator, Cooktop
Exterior
Exterior Feature Deck, Storms/Screens, End Unit
Parking Features Attached
Garage Spaces 2.0
Roof Type Asphalt
Building
Lot Description Pond(s)
Story 2
Sewer Public Sewer
Water Lake Michigan
New Construction false
Schools
Elementary Schools Chippewa Elementary School
Middle Schools Navajo Heights Elementary School
High Schools A B Shepard High School (Campus
School District 128 , 128, 218
Others
HOA Fee Include Insurance,Exterior Maintenance,Lawn Care,Scavenger,Snow Removal
Ownership Fee Simple w/ HO Assn.
Special Listing Condition None
Pets Allowed Dogs OK, Number Limit
Read Less
Want to know what your home might be worth? Contact us for a FREE valuation!

Our team is ready to help you sell your home for the highest possible price ASAP

© 2024 Listings courtesy of MRED as distributed by MLS GRID. All Rights Reserved.
Bought with Elizabeth Behling • Redfin Corporation

GET MORE INFORMATION





