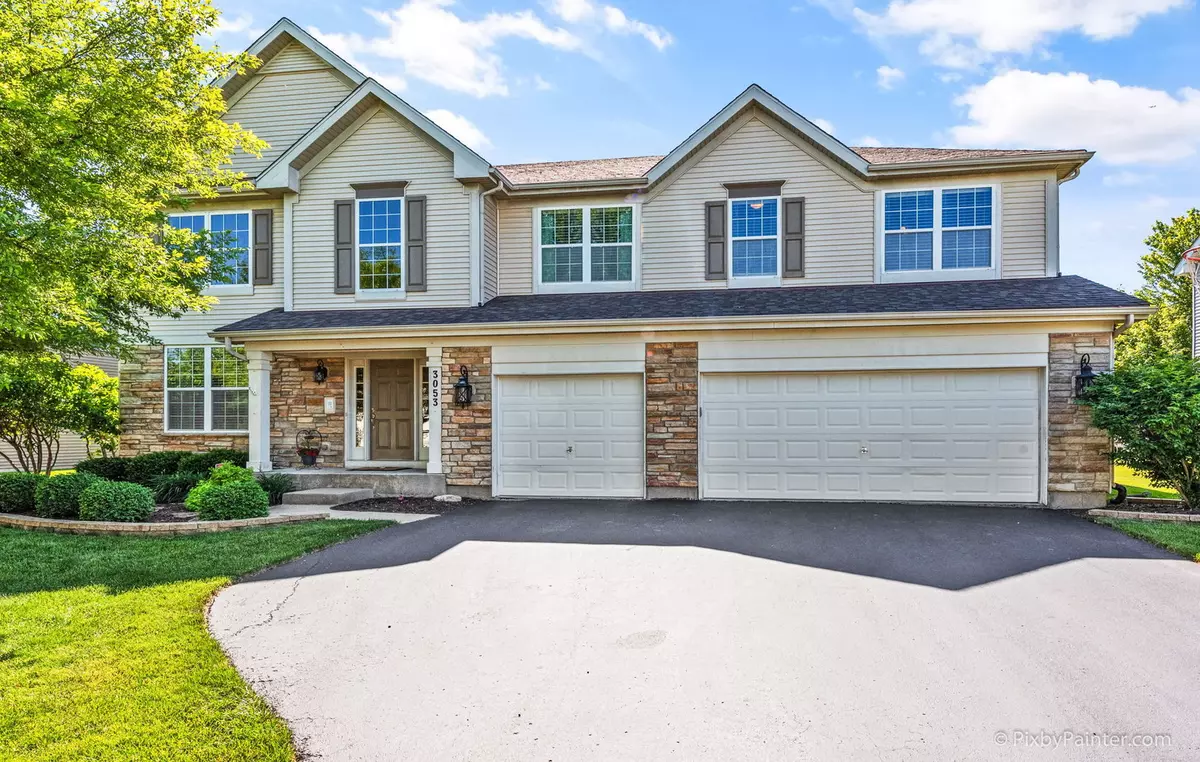$355,000
$365,000
2.7%For more information regarding the value of a property, please contact us for a free consultation.
3053 Fairhaven LN Lake In The Hills, IL 60156
4 Beds
2.5 Baths
3,454 SqFt
Key Details
Sold Price $355,000
Property Type Single Family Home
Sub Type Detached Single
Listing Status Sold
Purchase Type For Sale
Square Footage 3,454 sqft
Price per Sqft $102
Subdivision Cheswick Place
MLS Listing ID 10835380
Sold Date 11/06/20
Style Traditional
Bedrooms 4
Full Baths 2
Half Baths 1
Year Built 2006
Annual Tax Amount $11,719
Tax Year 2019
Lot Size 10,890 Sqft
Lot Dimensions 25 X 55 X 128 X 81 X 126
Property Description
Highly desirable Cheswick Place with highly rated Crystal Lake schools! This IMMACULATE and stylish home shows like a model! You will love this OPEN CONCEPT floorpan. This home is light, bright, and spacious. 2 story foyer and living room, architectural columns in the living room and dining room, dual staircases, and hardwood flooring. The main level features a large living room, formal dining room, a large kitchen with plenty of 42" cabinets and lots of counter space, plus a large breakfast bar, stainless steel appliances, double oven, backsplash, table space in the generous sized eating area, and built in desk area. Kitchen opens to a large and bright family room with gas fireplace and recessed lighting. First floor office or den that can be used as a 1st floor bedroom, plus first floor extra large laundry room. Upstairs you will find 4 spacious bedrooms. The huge master suite is the perfect retreat and features a sitting area, 2 spacious closets, and private master bath with a large soaker tub, separate shower, double vanities, and water closet. 3 additional spacious bedrooms with walk in closets, a large landing, and convenient Jack & Jill full bath complete the upstairs. The unfinished deep pour basement is ready for your finishing touches with high 9 foot ceilings and bathroom rough-in. This home has been meticulously maintained. The beautiful backyard features a brick paver patio and is perfect for entertaining. The 3 car attached garage provides storage for all your toys. Beautiful stone front exterior. Lots of storage space in this home. Move in ready. Highly rated schools. Close to everything! Virtual 3D tour and Video of the entire home is available for you to view!
Location
State IL
County Mc Henry
Area Lake In The Hills
Rooms
Basement Full
Interior
Interior Features Vaulted/Cathedral Ceilings, Hardwood Floors, First Floor Bedroom, First Floor Laundry, Walk-In Closet(s)
Heating Natural Gas, Forced Air
Cooling Central Air
Fireplaces Number 1
Fireplaces Type Gas Log
Equipment Humidifier, Water-Softener Owned, CO Detectors, Ceiling Fan(s), Sump Pump
Fireplace Y
Appliance Double Oven, Range, Microwave, Dishwasher, Refrigerator, Washer, Dryer, Disposal, Stainless Steel Appliance(s), Water Softener
Exterior
Exterior Feature Brick Paver Patio
Parking Features Attached
Garage Spaces 3.0
Community Features Park, Curbs, Sidewalks, Street Lights, Street Paved
Building
Sewer Public Sewer
Water Public
New Construction false
Schools
Elementary Schools Woods Creek Elementary School
Middle Schools Richard F Bernotas Middle School
High Schools Crystal Lake Central High School
School District 47 , 47, 155
Others
HOA Fee Include None
Ownership Fee Simple
Special Listing Condition None
Read Less
Want to know what your home might be worth? Contact us for a FREE valuation!

Our team is ready to help you sell your home for the highest possible price ASAP

© 2024 Listings courtesy of MRED as distributed by MLS GRID. All Rights Reserved.
Bought with Rob Corsello • Berkshire Hathaway HomeServices Starck Real Estate

GET MORE INFORMATION





