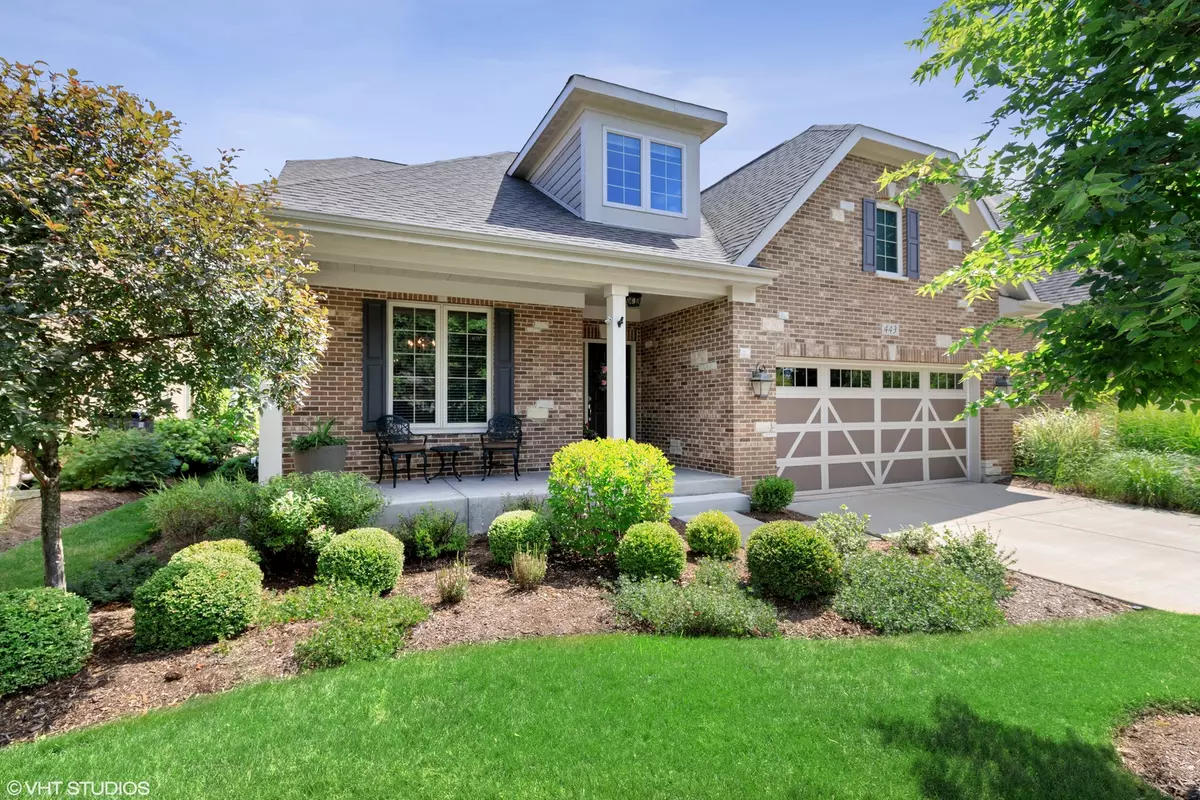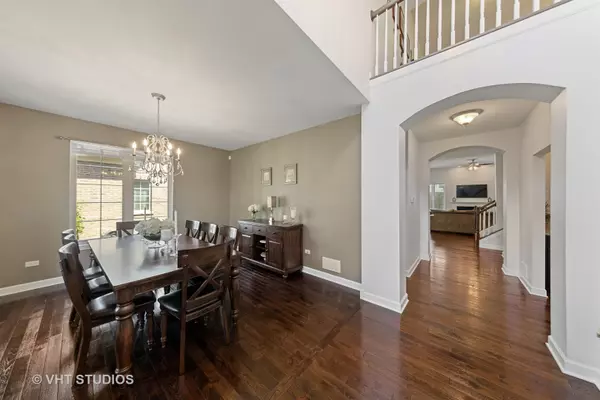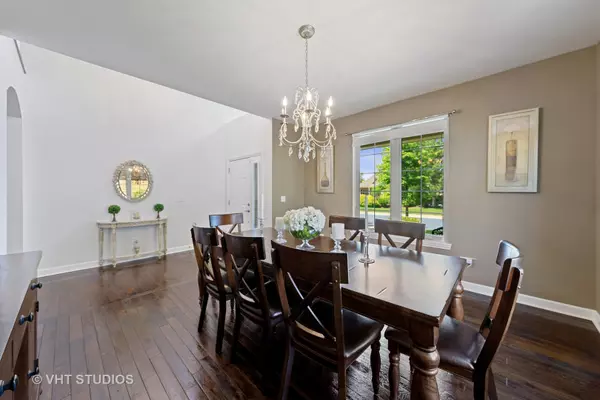$590,000
$599,000
1.5%For more information regarding the value of a property, please contact us for a free consultation.
443 Greenleaf CT Westmont, IL 60559
3 Beds
2.5 Baths
2,344 SqFt
Key Details
Sold Price $590,000
Property Type Single Family Home
Sub Type Detached Single
Listing Status Sold
Purchase Type For Sale
Square Footage 2,344 sqft
Price per Sqft $251
Subdivision Greenleaf Court
MLS Listing ID 10850524
Sold Date 10/07/20
Bedrooms 3
Full Baths 2
Half Baths 1
HOA Fees $399/mo
Year Built 2013
Annual Tax Amount $12,020
Tax Year 2019
Lot Size 5,893 Sqft
Lot Dimensions 53 X 115
Property Description
Are you ready to "right size"? Rarely available! Maintenance-free living at its best on sought after Greenleaf Court. Built in 2013 this handsome home boasts open floor plan, soaring ceilings & tons of natural light. 1st floor master suite with spa-like bath, huge gourmet kitchen with opens to inviting family room with fireplace. Upstairs are 2 additional bedrooms, bath & a wonderful second family room behind French doors. Full basement offers high ceiling height for a future rec room, workout room, home theatre & a roughed in full bath. So many possibilities! Large 1st Floor laundry. Attached 2 car garage with epoxy floor. Award winning Hinsdale Central High School is nearby. Move in ready - enjoy the end of the summer on the delightful patio and experience and maintenance free living at its best.
Location
State IL
County Du Page
Area Westmont
Rooms
Basement Full
Interior
Interior Features Hardwood Floors, First Floor Bedroom, First Floor Laundry, Walk-In Closet(s)
Heating Natural Gas, Forced Air
Cooling Central Air
Fireplaces Number 1
Fireplaces Type Gas Log, Gas Starter
Equipment Humidifier, CO Detectors, Ceiling Fan(s), Sump Pump, Sprinkler-Lawn
Fireplace Y
Appliance Range, Microwave, Dishwasher, Refrigerator, Washer, Dryer, Disposal, Stainless Steel Appliance(s)
Laundry Gas Dryer Hookup, In Unit, Sink
Exterior
Exterior Feature Patio, Storms/Screens
Parking Features Attached
Garage Spaces 2.0
Roof Type Asphalt
Building
Sewer Public Sewer
Water Public
New Construction false
Schools
Elementary Schools Holmes Elementary School
Middle Schools Westview Hills Middle School
High Schools Hinsdale Central High School
School District 60 , 60, 86
Others
HOA Fee Include Lawn Care,Snow Removal
Ownership Fee Simple w/ HO Assn.
Special Listing Condition None
Read Less
Want to know what your home might be worth? Contact us for a FREE valuation!

Our team is ready to help you sell your home for the highest possible price ASAP

© 2024 Listings courtesy of MRED as distributed by MLS GRID. All Rights Reserved.
Bought with Briana Murray • @properties

GET MORE INFORMATION





