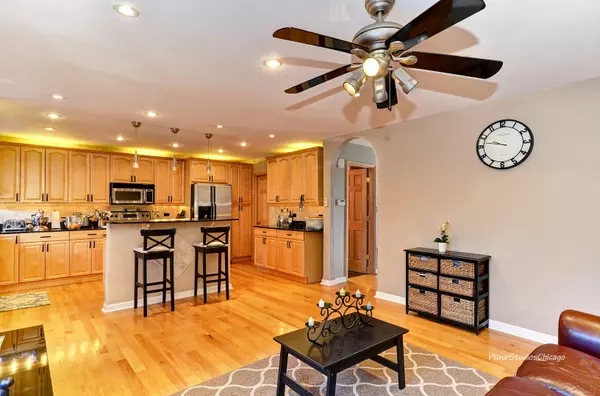$327,500
$334,900
2.2%For more information regarding the value of a property, please contact us for a free consultation.
313 S DOMINION DR Wood Dale, IL 60191
4 Beds
3.5 Baths
1,872 SqFt
Key Details
Sold Price $327,500
Property Type Townhouse
Sub Type Townhouse-2 Story
Listing Status Sold
Purchase Type For Sale
Square Footage 1,872 sqft
Price per Sqft $174
MLS Listing ID 10332281
Sold Date 05/17/19
Bedrooms 4
Full Baths 3
Half Baths 1
HOA Fees $297/mo
Rental Info Yes
Year Built 1979
Annual Tax Amount $5,579
Tax Year 2017
Lot Dimensions 318X89
Property Description
Enjoy resort-style living when you own this exceptional renovated townhome with custom finishes...no detail spared... and golf course views in The Dominions!! Starting with the gorgeous updated kitchen with maple/granite/stainless/island... this home lives incredibly well...it's perfect for everyday life as well as entertaining. Additionally this beautiful home offers a myriad of special features including HDW Floors, 2-story living room, sun room, bsmt with 4th bdrm, full spa-like bath, rec room & bar. Many replacement windows/doors and more. Three terraces to watch the sunrise on the east and sunset on the west. With almost 3,000sf of finished living space, there is no need to compromise! Beautiful outdoor swimming pool and tennis court. Newer roofs and siding as well! This private serene community is located near Metra, Salt Creek Forest Preserve and major expressways. Hidden in the middle of the Maple Meadows Golf Course...you don't want to miss this fabulous move-in ready townhome.
Location
State IL
County Du Page
Area Wood Dale
Rooms
Basement Full
Interior
Interior Features Vaulted/Cathedral Ceilings, Bar-Dry, Hardwood Floors, Laundry Hook-Up in Unit
Heating Electric, Forced Air
Cooling Central Air
Fireplaces Number 1
Fireplaces Type Wood Burning
Equipment Humidifier, Ceiling Fan(s), Sump Pump
Fireplace Y
Appliance Range, Microwave, Dishwasher, Refrigerator, Washer, Dryer, Disposal, Stainless Steel Appliance(s)
Exterior
Exterior Feature Deck, Patio, Roof Deck, Brick Paver Patio, Above Ground Pool, Storms/Screens
Garage Detached
Garage Spaces 2.0
Amenities Available Sundeck, Pool, Tennis Court(s)
Waterfront false
Building
Lot Description Golf Course Lot, Nature Preserve Adjacent
Story 2
Sewer Public Sewer
Water Lake Michigan
New Construction false
Schools
Elementary Schools Fullerton Elementary School
Middle Schools Indian Trail Junior High School
High Schools Addison Trail High School
School District 4 , 4, 88
Others
HOA Fee Include Insurance,Pool,Exterior Maintenance,Lawn Care,Scavenger,Snow Removal
Ownership Fee Simple w/ HO Assn.
Special Listing Condition None
Pets Description Cats OK, Dogs OK
Read Less
Want to know what your home might be worth? Contact us for a FREE valuation!

Our team is ready to help you sell your home for the highest possible price ASAP

© 2024 Listings courtesy of MRED as distributed by MLS GRID. All Rights Reserved.
Bought with Joseph DeFrancesco • Dapper Crown

GET MORE INFORMATION





