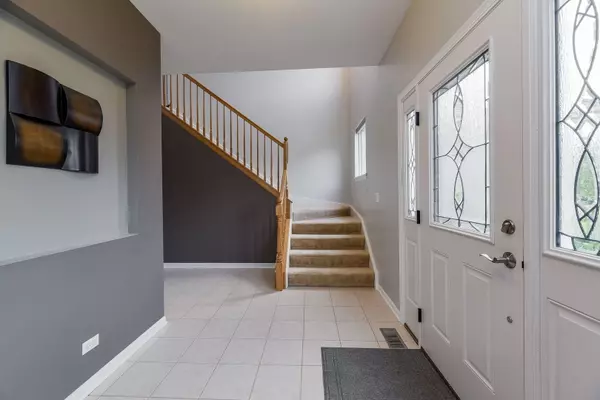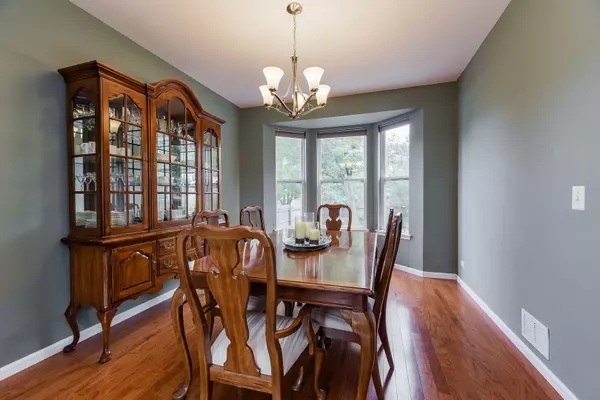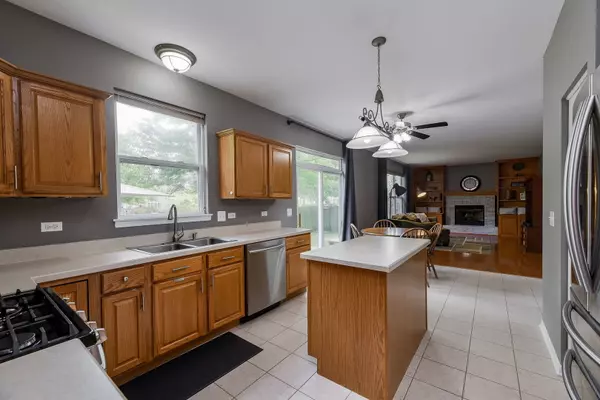$307,500
$307,900
0.1%For more information regarding the value of a property, please contact us for a free consultation.
271 St James Pkwy Sugar Grove, IL 60554
3 Beds
2.5 Baths
2,406 SqFt
Key Details
Sold Price $307,500
Property Type Single Family Home
Sub Type Detached Single
Listing Status Sold
Purchase Type For Sale
Square Footage 2,406 sqft
Price per Sqft $127
Subdivision Windsor Pointe
MLS Listing ID 10838122
Sold Date 10/16/20
Style Colonial
Bedrooms 3
Full Baths 2
Half Baths 1
HOA Fees $15/ann
Year Built 2003
Annual Tax Amount $7,999
Tax Year 2018
Lot Dimensions 71X125X70X125
Property Description
Have you been waiting for the perfect property to hit the market? Well THIS IS IT! Highly sought after Windsor Pointe property in Kaneland school district offers almost 3200 square feet of living space! Hardwood floors throughout most of the main level, upstairs hall and loft! White trim and new (2020) 6 panel doors. Upgraded top down bottom up blinds on most windows allowing light with privacy too! Smart thermostat and Ring door bell included! This popular model features 3 spacious bedrooms with an option to create a 4th with the loft space! Enter into your welcoming foyer with beautiful staircase and decorator niche. Nicely sized formal living room flows right into the formal dining space and features windows on two sides. Formal dining room is right off the kitchen and boasts a lovely bay window overlooking the beautiful mature yard. The back of the home offers great open plan living! Great kitchen with stainless steel appliances (oven and microwave new 2020/Fridge 2016), lots of storage, pantry and large eating space. Kitchen flows right into an inviting family room with large windows plus a warm and cozy wood burning fireplace flanked with built-ins! Upstairs you'll find a large master suite with grand double doors, walk in closet and ensuite master bath. Master bath features double sinks, a tall vanity plus soaker tub and separate shower. 2nd bedroom is nicely sized with 2 closets! The 3rd bedroom is oversized and features two huge closests as well! Sellers added an extra linen closet in the hall for extra storage not found in other homes. Great loft space perfect for a home office or remote learning rounds out the 2nd floor. Completely tricked out finished basement (ALL new 2018) perfect for entertaining. This large space boasts gorgeous wet bar area, with dual beverage coolers, sink, quartz counters and white cabinetry. Great family room/media room perfect for staying in and watching movies. Separate space off the main area perfect for a toy room, game room or extra overnight guest space. Workshop with ample storage too! Brand new sump pump in 2020 will keep this fantastic space nice and dry! Outside you'll find a beautiful paver patio (new 2017) that over looks the fully fenced yard with mature trees and landscaping offering plenty of shade and privacy too. Architechtural shingle roof 2014, newer upgraded Hardie Board siding and facia trim (2016). 2 car garage with additional storage space. Once you pull up to this amazing property you won't be able to wait to get inside. Gorgeous inside and out. Just move right in and start enjoying the upcoming holidays! Easy access to I-88. Walking distance to coffee, grocery shopping, restaurants, pharmacy, cleaners, hardware store, bank and more! Don't delay this one won't be around long!
Location
State IL
County Kane
Area Sugar Grove
Rooms
Basement Full
Interior
Interior Features Bar-Wet, Hardwood Floors, First Floor Laundry, Built-in Features, Walk-In Closet(s), Bookcases, Ceiling - 9 Foot, Open Floorplan, Drapes/Blinds, Separate Dining Room
Heating Natural Gas, Forced Air
Cooling Central Air
Fireplaces Number 1
Fireplaces Type Wood Burning, Attached Fireplace Doors/Screen, Gas Starter
Equipment CO Detectors, Ceiling Fan(s), Sump Pump
Fireplace Y
Appliance Range, Microwave, Dishwasher, Refrigerator, Bar Fridge, Washer, Dryer, Disposal, Stainless Steel Appliance(s), Wine Refrigerator, Gas Cooktop, Gas Oven
Laundry Gas Dryer Hookup
Exterior
Exterior Feature Patio, Brick Paver Patio, Storms/Screens
Parking Features Attached
Garage Spaces 2.0
Community Features Park, Lake, Curbs, Sidewalks, Street Lights, Street Paved
Roof Type Asphalt
Building
Lot Description Fenced Yard, Mature Trees, Level, Wood Fence
Sewer Public Sewer
Water Public
New Construction false
Schools
Elementary Schools John Shields Elementary School
Middle Schools Harter Middle School
High Schools Kaneland High School
School District 302 , 302, 302
Others
HOA Fee Include Other
Ownership Fee Simple w/ HO Assn.
Special Listing Condition None
Read Less
Want to know what your home might be worth? Contact us for a FREE valuation!

Our team is ready to help you sell your home for the highest possible price ASAP

© 2024 Listings courtesy of MRED as distributed by MLS GRID. All Rights Reserved.
Bought with Elisa Niesen • Keller Williams Infinity

GET MORE INFORMATION





