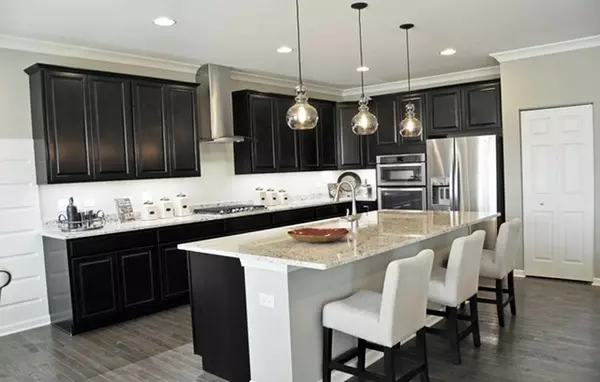$314,915
$323,415
2.6%For more information regarding the value of a property, please contact us for a free consultation.
713 Long Ridge TRL Minooka, IL 60447
3 Beds
2 Baths
2,171 SqFt
Key Details
Sold Price $314,915
Property Type Single Family Home
Sub Type Detached Single
Listing Status Sold
Purchase Type For Sale
Square Footage 2,171 sqft
Price per Sqft $145
Subdivision Indian Ridge
MLS Listing ID 10333844
Sold Date 08/28/19
Style Ranch
Bedrooms 3
Full Baths 2
HOA Fees $30/mo
Year Built 2019
Tax Year 2017
Lot Dimensions 75X135
Property Description
BRAND NEW RANCH HOME READY NOW FOR YOU IN THE ESTABLISHED INDIAN RIDGE COMMUNITY AVAILABLE W TOP ENERGY EFFICIENT FEATURES THRU-OUT! THE RIDGEFIELD SPRAWLING RANCH DESIGN. 3 CAR GARAGE! 9 FT. SOARING CEILINGS THRU-OUT! OPEN CONCEPT AND DESIRED SPLIT BEDROOM PLAN! EAT IN KITCHEN WITH LARGE ISLAND, QUARTZ COUNTER TOPS, 42 INCH 'SOFT CLOSE' WHITE CABINETRY W CROWN MOLDING, PANTRY CLOSET AND SUNNY DINETTE AREA. ALL GE STAINLESS STEEL KITCHEN APPLIANCES INCLUDED! KITCHEN OPENS TO GRANDE LIVING ROOM. MASTER SUITE WITH DELUXE OVERSIZED CERAMIC WALK IN SHOWER WITH CERAMIC BENCH, DUAL SINKS WITH CORION VANITY TOPS, AND WALK IN CLOSET! 2 ADDITIONAL LARGE BEDROOMS! GRANDE ENTRY FOYER WITH COFFERED CEILING! FULL RANCH BASEMENT! ACCLAIMED MINOOKA SCHOOLS! CONCRETE DRIVEWAYS! Homesite #54. WELL LANDSCAPED DESIGN PER HOME. PHOTOS ARE OF SIMILAR "RIDGEFIELD" HOME. EXTENSIVE BUILDER WARRANTY!
Location
State IL
County Grundy
Area Minooka
Rooms
Basement Full
Interior
Interior Features First Floor Bedroom, First Floor Laundry, First Floor Full Bath, Walk-In Closet(s)
Heating Natural Gas, Forced Air
Cooling Central Air
Equipment TV-Cable, CO Detectors, Sump Pump
Fireplace N
Appliance Range, Microwave, Dishwasher, Refrigerator, Disposal, Stainless Steel Appliance(s)
Laundry Gas Dryer Hookup
Exterior
Exterior Feature Porch
Parking Features Attached
Garage Spaces 3.0
Community Features Park, Sidewalks, Street Lights, Street Paved
Building
Sewer Public Sewer
Water Public
New Construction true
Schools
Elementary Schools Minooka Elementary School
Middle Schools Minooka Junior High School
High Schools Minooka Community High School
School District 201 , 201, 111
Others
HOA Fee Include Insurance
Ownership Fee Simple w/ HO Assn.
Special Listing Condition None
Read Less
Want to know what your home might be worth? Contact us for a FREE valuation!

Our team is ready to help you sell your home for the highest possible price ASAP

© 2024 Listings courtesy of MRED as distributed by MLS GRID. All Rights Reserved.
Bought with Non Member • NON MEMBER

GET MORE INFORMATION





