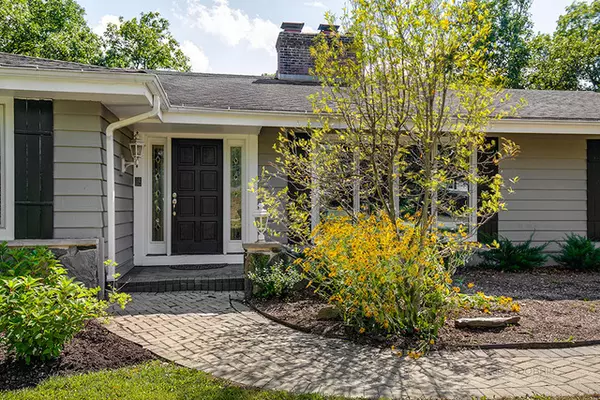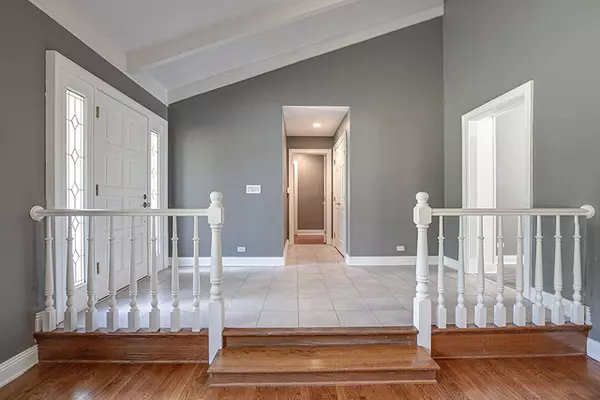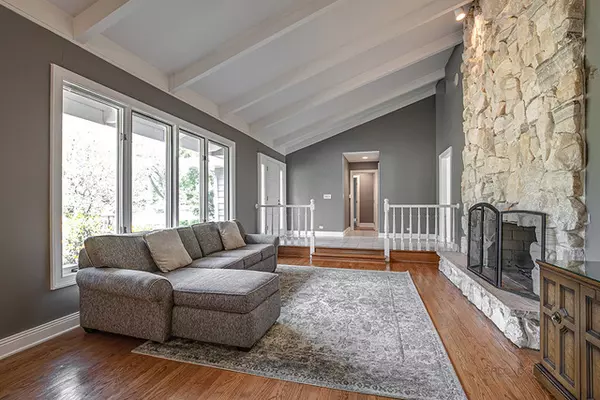$590,000
$595,000
0.8%For more information regarding the value of a property, please contact us for a free consultation.
1261 Deer Trail LN Libertyville, IL 60048
5 Beds
5 Baths
3,285 SqFt
Key Details
Sold Price $590,000
Property Type Single Family Home
Sub Type Detached Single
Listing Status Sold
Purchase Type For Sale
Square Footage 3,285 sqft
Price per Sqft $179
Subdivision The Oaks
MLS Listing ID 10850190
Sold Date 10/15/20
Style Ranch
Bedrooms 5
Full Baths 5
Year Built 1970
Annual Tax Amount $13,951
Tax Year 2019
Lot Size 0.919 Acres
Lot Dimensions 150 X 267
Property Description
Prepare to be impressed inside and out with this sprawling updated ranch perfectly situated on .91 acres! The moment you walk in you are greeted by elegance and charm. With the open floorplan, you are sure to find the perfect spot to entertain. The sun-filled living room showcases a floor-to-ceiling stone fireplace and vaulted/beamed ceilings that extend into the dining room. Impressive kitchen with a large center island with breakfast bar, a myriad of white cabinetry, vast walk-in pantry and quality appliances featuring a stainless-steel double oven, dishwasher and 6 burner cooktop. The excellent kitchen layout includes a planning desk and separate breakfast/eating area with access to the private deck. An additional bedroom, full bath, and laundry off the kitchen and away from the rest of the bedrooms provide for the perfect in-law arrangement. The expansive family room features over $16k in updates with brand new modern wood floors and a floating entertainment center. The family room also features a focal wall with raised hearth fireplace, floor-to-ceiling brick surround and custom library shelves framing the door. Ready to relax for the night? Head down the hall to the main bedroom offering a wall of closets private bath with whirlpool tub, double sink vanity and separate standing shower. Three additional bedrooms with generous closet space and shared hall bath complete the main level. Full partially finished basement is just waiting for your finishing touches and adds to the living space with a full bath, large rec room, additional rooms that can be used as an exercise room, media room, bedroom and additional storage. This is a must see! All you have to do is move in! Close to everything, shopping, restaurants, parks and more.
Location
State IL
County Lake
Area Green Oaks / Libertyville
Rooms
Basement Full
Interior
Interior Features Vaulted/Cathedral Ceilings, Hardwood Floors, First Floor Bedroom, In-Law Arrangement, First Floor Laundry, First Floor Full Bath, Built-in Features, Beamed Ceilings
Heating Natural Gas, Forced Air
Cooling Central Air, Zoned
Fireplaces Number 2
Fireplaces Type Wood Burning, Attached Fireplace Doors/Screen
Equipment Humidifier, Central Vacuum, Security System, Intercom, CO Detectors, Ceiling Fan(s), Sump Pump
Fireplace Y
Appliance Double Oven, Microwave, Dishwasher, Refrigerator, Washer, Dryer, Disposal, Cooktop
Exterior
Exterior Feature Deck, Storms/Screens
Garage Attached
Garage Spaces 2.5
Community Features Street Paved
Roof Type Asphalt
Building
Lot Description Landscaped, Wooded, Mature Trees
Sewer Public Sewer
Water Lake Michigan, Public
New Construction false
Schools
Elementary Schools Copeland Manor Elementary School
Middle Schools Highland Middle School
High Schools Libertyville High School
School District 70 , 70, 128
Others
HOA Fee Include None
Ownership Fee Simple
Special Listing Condition None
Read Less
Want to know what your home might be worth? Contact us for a FREE valuation!

Our team is ready to help you sell your home for the highest possible price ASAP

© 2024 Listings courtesy of MRED as distributed by MLS GRID. All Rights Reserved.
Bought with Mark Ahmad • Century 21 Affiliated

GET MORE INFORMATION





