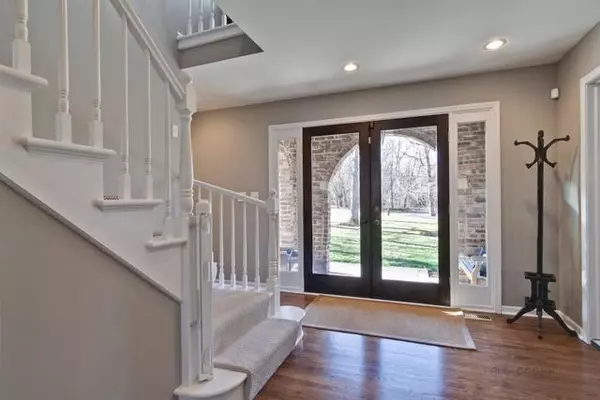$690,000
$739,000
6.6%For more information regarding the value of a property, please contact us for a free consultation.
272 Pembroke DR Lincolnshire, IL 60069
4 Beds
3.5 Baths
2,961 SqFt
Key Details
Sold Price $690,000
Property Type Single Family Home
Sub Type Detached Single
Listing Status Sold
Purchase Type For Sale
Square Footage 2,961 sqft
Price per Sqft $233
MLS Listing ID 10340169
Sold Date 07/15/19
Bedrooms 4
Full Baths 3
Half Baths 1
Year Built 1980
Annual Tax Amount $17,619
Tax Year 2017
Lot Size 0.461 Acres
Lot Dimensions 43X50X151X33X123X189
Property Description
Picture Perfect! Luxurious home in Lincolnshire situated on almost half an acre of land and boasting gleaming hardwood flooring, tasteful decor, fenced yard with deck and fire pit and a finished basement with full bath and wine cellar. Formal living room with French door entry and cozy fireplace. Banquet sized dining room with bay window. Fabulously appointed gourmet kitchen with white cabinetry, center island with walnut counter, top of the line stainless steel appliances and an eating area with access to the deck. Open to the kitchen; the entertainment sized family room includes a vaulted beamed ceiling, fireplace and is open to the 4-seasons room. Mud room w/laundry hook-up. Escape to the master suite that offers you a walk-in closet with custom organizers and an updated bath with double bowl vanity, soaking tub and an oversized separate shower. Three additional bedrooms and a full bath complete the second floor. This home will impress you from the moment you enter. Don't miss out
Location
State IL
County Lake
Area Lincolnshire
Rooms
Basement Full
Interior
Interior Features Vaulted/Cathedral Ceilings, Hardwood Floors, Wood Laminate Floors, Walk-In Closet(s)
Heating Natural Gas, Forced Air, Sep Heating Systems - 2+, Zoned
Cooling Central Air, Zoned
Fireplaces Number 2
Fireplaces Type Wood Burning, Electric, Gas Log, Gas Starter
Equipment Humidifier, Security System, CO Detectors, Ceiling Fan(s), Sump Pump
Fireplace Y
Appliance Range, Dishwasher, High End Refrigerator, Washer, Dryer, Disposal, Trash Compactor, Stainless Steel Appliance(s), Range Hood
Exterior
Exterior Feature Deck, Patio, Storms/Screens, Fire Pit
Parking Features Attached
Garage Spaces 2.0
Community Features Street Paved
Roof Type Shake
Building
Sewer Public Sewer
Water Lake Michigan
New Construction false
Schools
Elementary Schools Laura B Sprague School
Middle Schools Daniel Wright Junior High School
High Schools Adlai E Stevenson High School
School District 103 , 103, 125
Others
HOA Fee Include None
Ownership Fee Simple
Special Listing Condition None
Read Less
Want to know what your home might be worth? Contact us for a FREE valuation!

Our team is ready to help you sell your home for the highest possible price ASAP

© 2024 Listings courtesy of MRED as distributed by MLS GRID. All Rights Reserved.
Bought with Debbie Scully • @properties

GET MORE INFORMATION





