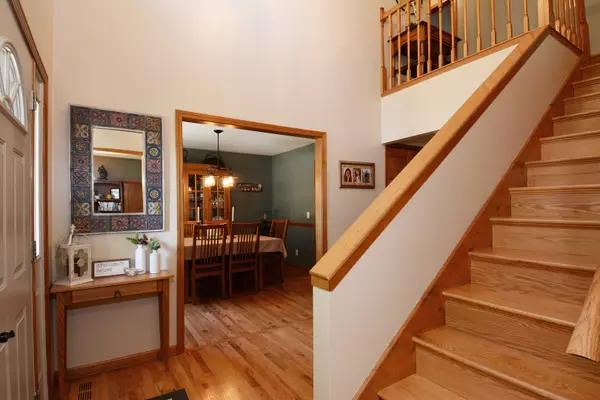$289,625
$299,500
3.3%For more information regarding the value of a property, please contact us for a free consultation.
833 Weston CT Elburn, IL 60119
4 Beds
2.5 Baths
2,320 SqFt
Key Details
Sold Price $289,625
Property Type Single Family Home
Sub Type Detached Single
Listing Status Sold
Purchase Type For Sale
Square Footage 2,320 sqft
Price per Sqft $124
Subdivision Prairie Valley
MLS Listing ID 10846251
Sold Date 10/29/20
Bedrooms 4
Full Baths 2
Half Baths 1
Year Built 1996
Annual Tax Amount $8,348
Tax Year 2019
Lot Size 0.258 Acres
Lot Dimensions 100X128X88X132
Property Description
Great find in Elburn! Located on a quiet cul-de-sac, this well maintained home offers 3500 Sf of finished living space. Four spacious bedrooms, updated baths and kitchen, basement and fenced yard. From the moment you walk in, you'll be impressed by the quality and condition. Hardwood flooring throughout most of 1st floor including staircase. Magnificent updated kitchen with 42' maple cabinets, granite counters and center island, stainless appliances, large pantry. Look for extras, too, with soft-close doors, pull outs & lazy Susan. Eating area has bay with door to deck. Plenty of room to entertain in spacious family room with gas-start wood burning fireplace; French doors lead to deck and fenced yard. Master bedroom has private bath with soaker tub, separate shower and commode, walk-in closet. The three extra bedrooms all have ceiling fans, double-door closets and share the freshly updated hall bath. Full basement offers den/office, family & game areas, wet bar and plenty of storage. Living room currently being used as office and is adjacent to family room. Updated powder room with hardwood flooring. 1st-floor laundry has storage cabinets, utility sink and ceramic flooring. The newer washer and dryer will remain. Updated lighting, solid wood doors with updated hardware and custom shades throughout the home. Private fenced yard offers plenty of space for entertaining and BBQing whether on the 20X16 deck or the 19X16 paver patio. Mature trees and landscaping offer shady areas in a sun-filled yard. As a bonus, the 2-car attached garage is heated. Home has been well loved and maintained. Empty nesters sad to leave but wish to downsize. Time for your family to make new memories in this wonderful home.
Location
State IL
County Kane
Area Elburn
Rooms
Basement Full
Interior
Interior Features Hardwood Floors, First Floor Laundry, Some Carpeting, Some Wood Floors, Drapes/Blinds, Granite Counters, Separate Dining Room
Heating Natural Gas, Forced Air
Cooling Central Air
Fireplaces Number 1
Fireplaces Type Wood Burning, Gas Starter
Equipment CO Detectors, Ceiling Fan(s)
Fireplace Y
Appliance Range, Microwave, Dishwasher, Refrigerator, Washer, Dryer, Disposal, Stainless Steel Appliance(s)
Laundry Gas Dryer Hookup, In Unit
Exterior
Exterior Feature Deck, Porch, Brick Paver Patio, Storms/Screens
Parking Features Attached
Garage Spaces 2.0
Community Features Curbs, Sidewalks, Street Lights, Street Paved
Roof Type Asphalt
Building
Lot Description Cul-De-Sac, Fenced Yard, Mature Trees
Sewer Public Sewer, Sewer-Storm
Water Public
New Construction false
Schools
Elementary Schools John Stewart Elementary School
Middle Schools Harter Middle School
High Schools Kaneland High School
School District 302 , 302, 302
Others
HOA Fee Include None
Ownership Fee Simple
Special Listing Condition None
Read Less
Want to know what your home might be worth? Contact us for a FREE valuation!

Our team is ready to help you sell your home for the highest possible price ASAP

© 2024 Listings courtesy of MRED as distributed by MLS GRID. All Rights Reserved.
Bought with Sang Han • Platinum Partners Realtors

GET MORE INFORMATION





