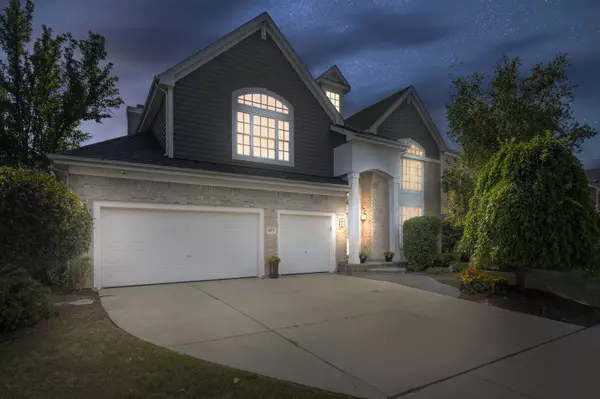$610,000
$620,000
1.6%For more information regarding the value of a property, please contact us for a free consultation.
1473 Maidstone DR Vernon Hills, IL 60061
4 Beds
3.5 Baths
3,666 SqFt
Key Details
Sold Price $610,000
Property Type Single Family Home
Sub Type Detached Single
Listing Status Sold
Purchase Type For Sale
Square Footage 3,666 sqft
Price per Sqft $166
Subdivision Muirfield Village
MLS Listing ID 10848846
Sold Date 12/11/20
Style Colonial
Bedrooms 4
Full Baths 3
Half Baths 1
HOA Fees $26/ann
Year Built 1999
Annual Tax Amount $18,113
Tax Year 2019
Lot Size 0.280 Acres
Lot Dimensions 87X117X106X137
Property Description
Rarely available golf course location in Gregg's Landing on a private cul-de-sac. You are greeted with a 2-story foyer, dramatic staircase, living room and dining room- all flooded with natural light. Gorgeous open floor plan with a huge kitchen, custom cabinetry, a large granite island with a prep sink and counter seating, high-end stainless appliances and eating area which opens to the family room. The enormous family room with sweeping views of the golf course and nature, has a brick surround fireplace, opens to the 1st floor den, back staircase to 2nd floor and kitchen. Escape to the Master Suite featuring vaulted ceilings, a private luxurious bath with new flooring, double sinks, jacuzzi, separate shower and two walk-in closets. The ultimate in indulgence is the master sitting room with comfy couch, fireplace and sliders to private deck. The 2nd floor has two additional bedrooms, a full bath and expansive light filled loft. The loft could be easily converted to fourth bedroom. The full finished basement includes a recreation room, game room, full bath and storage. Beautifully landscaped yard, stone paver patio and gazebo with picturesque views of the golf course. Perfect for relaxing and entertaining with friends and family! Three car garage. The home has been freshly painted and carpeting replaced. Come for a visit and you will want to stay! More info: 1473Maidstone.info
Location
State IL
County Lake
Area Indian Creek / Vernon Hills
Rooms
Basement Full
Interior
Interior Features Vaulted/Cathedral Ceilings, Skylight(s), First Floor Laundry, Walk-In Closet(s)
Heating Natural Gas, Forced Air
Cooling Central Air
Fireplaces Number 2
Fireplaces Type Double Sided, Wood Burning, Attached Fireplace Doors/Screen, Gas Starter
Fireplace Y
Appliance Microwave, Dishwasher, Refrigerator, Disposal, Stainless Steel Appliance(s), Cooktop, Built-In Oven
Laundry Gas Dryer Hookup, Laundry Closet, Sink
Exterior
Exterior Feature Balcony, Patio, Brick Paver Patio, Storms/Screens
Parking Features Attached
Garage Spaces 3.0
Community Features Park, Lake, Curbs, Sidewalks, Street Lights, Street Paved
Roof Type Asphalt
Building
Lot Description Cul-De-Sac, Golf Course Lot, Landscaped
Sewer Sewer-Storm
Water Lake Michigan
New Construction false
Schools
Elementary Schools Hawthorn Elementary School (Nor
Middle Schools Hawthorn Middle School North
High Schools Vernon Hills High School
School District 73 , 73, 128
Others
HOA Fee Include Other
Ownership Fee Simple w/ HO Assn.
Special Listing Condition None
Read Less
Want to know what your home might be worth? Contact us for a FREE valuation!

Our team is ready to help you sell your home for the highest possible price ASAP

© 2024 Listings courtesy of MRED as distributed by MLS GRID. All Rights Reserved.
Bought with Evan Napolitano • Berkshire Hathaway HomeServices Chicago

GET MORE INFORMATION





