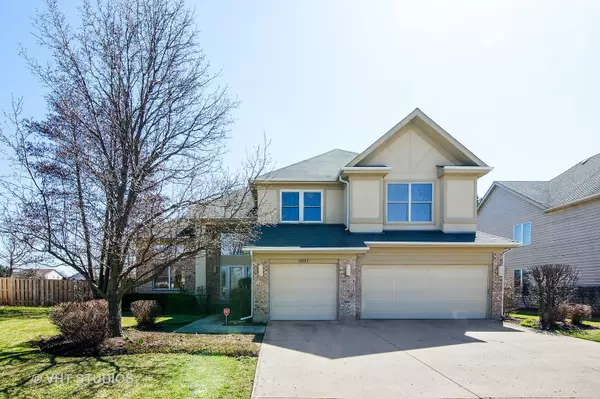$557,500
$579,000
3.7%For more information regarding the value of a property, please contact us for a free consultation.
2051 Jordan TER Buffalo Grove, IL 60089
5 Beds
3.5 Baths
3,402 SqFt
Key Details
Sold Price $557,500
Property Type Single Family Home
Sub Type Detached Single
Listing Status Sold
Purchase Type For Sale
Square Footage 3,402 sqft
Price per Sqft $163
Subdivision Prairie Grove
MLS Listing ID 10340659
Sold Date 06/03/19
Bedrooms 5
Full Baths 3
Half Baths 1
Year Built 1995
Annual Tax Amount $18,119
Tax Year 2017
Lot Size 10,890 Sqft
Lot Dimensions 10,890 SQ FT
Property Description
Move right into this updated & well maintained home! Award winning Stevenson H.S. & Dist 102! Walk in to an impressive 2 story foyer w/ floor to ceiling windows. Light filled. Wide open kitchen w/ white cabinets & new granite & quartz counter tops opens to the spacious family rm. Sliding glass doors off the kitchen lead to the beautifully landscaped back yard, maintenance free deck, brick paver patio & screened in Gazebo. Great for entertaining both inside & outside. 2 story staircase leads to the 2nd floor w/ an open loft. Large master ste w/ a good-sized walk in closet & 2 add'l closets! The master bath has a double sink vanity w/ new granite counter tops & a large Jacuzzi tub along with separate full size shower. 3 additional spacious bedrooms complete the 2nd floor. Fully finished LL offers an in suite bedroom, expansive recreation room & a big storage area. The home features a sprinkler system, cust landscape lighting & a nice fenced-in backyard. Seller says it's time to sell!
Location
State IL
County Lake
Area Buffalo Grove
Rooms
Basement Full
Interior
Interior Features Vaulted/Cathedral Ceilings, Hardwood Floors
Heating Natural Gas
Cooling Central Air
Equipment Humidifier, TV-Cable, Security System, Sump Pump, Sprinkler-Lawn
Fireplace N
Exterior
Parking Features Attached
Garage Spaces 3.0
Building
Sewer Public Sewer
Water Lake Michigan
New Construction false
Schools
Elementary Schools Tripp School
Middle Schools Aptakisic Junior High School
High Schools Adlai E Stevenson High School
School District 102 , 102, 125
Others
HOA Fee Include None
Ownership Fee Simple
Special Listing Condition None
Read Less
Want to know what your home might be worth? Contact us for a FREE valuation!

Our team is ready to help you sell your home for the highest possible price ASAP

© 2024 Listings courtesy of MRED as distributed by MLS GRID. All Rights Reserved.
Bought with Ghita Mueller • Coldwell Banker Residential Brokerage

GET MORE INFORMATION





