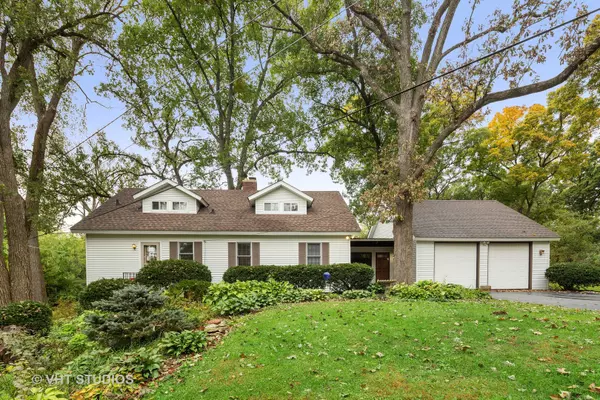$250,000
$249,900
For more information regarding the value of a property, please contact us for a free consultation.
7515 Carleton DR Spring Grove, IL 60081
4 Beds
2 Baths
2,136 SqFt
Key Details
Sold Price $250,000
Property Type Single Family Home
Sub Type Detached Single
Listing Status Sold
Purchase Type For Sale
Square Footage 2,136 sqft
Price per Sqft $117
MLS Listing ID 10910455
Sold Date 11/30/20
Style Bungalow,Traditional
Bedrooms 4
Full Baths 2
Year Built 1951
Annual Tax Amount $1,862
Tax Year 2019
Lot Size 0.395 Acres
Lot Dimensions 184X138X68X162
Property Description
10/21: Offer Verbally Accepted, Processing Paper work - Looking for a "Little Bit of Heaven" well you found it. Driving down the newly resurfaced roads and hill, you can literally leave any chaos of the world behind. Uniquely private, this home nestles into nature beautifully. Surrounded by woods, pond, private park and, most notably, The Nippersink Creek, this location is SPECIAL. Pause on the patio before opening the front door and enjoy the sounds of this serene space. Walking into this four-season family room with cedar siding and wood-plank, beamed ceiling evokes feelings of comfort. Indeed, it is easy to picture cozy autumn and winter evenings snuggled in front of the pot belly stove for family movie night, game night, or turning pages of a good book. Rest assured, with the sliding glass door and picture windows, spring and summer are just as pleasant. Open the door and breezes, the sounds of the Nippersink, leaves fluttering, and songbirds fill the room. Beveled-glass French doors lead into the open, newly painted and carpeted, living and dining space. Light pouring in through its many windows, it is obvious that this home capitalizes on the natural setting. Gardens, birds and the creek provide year-round enjoyment. The original brick, wood-burning fireplace anchors the room inviting you to sit and stay awhile. Open to the kitchen, the heart of this home, family gathers easily and comfortably here. The bright, well designed kitchen with ample storage and countertops is large enough to share the work of large family dinners. The corner-sink has, quite honestly, the very best view. A useful utility/storage room off the kitchen is actually the home's original entrance, which could be converted to a main level laundry room. The first floor is completed by the master bedroom with original wood floor and WIC, along the same hallway is the office/second bedroom and a well appointed double vanity bathroom-all recently painted. Climb the stairs to two additional bedrooms, a quaint full bathroom and storage galore. Bright, cottage-feeling with pitched ceilings, built-in dressers and shelves, the bedrooms are ready to welcome you all your treasures. The lower level includes a walk out basement with siding glass doors which face south with access to a concrete patio with water front views of the Nippersink. Laundry and mechanical room are also located on the lower level with large windows with plenty of storage space. You must check out the (2) Car-Garage w/ (2) separate (7ft) Door Openings with enough space to park a Pick-Up Truck inside. Garage has built in wood staircase giving you access to an amazing open-air attic with window. Walk the north side of property and notice the lush perennial gardens, you will find (2) Storage Sheds, one with electrical and a RV-Hook Up outside. Too many words to describe this piece of heaven. Please see "VIDEO" for Drone footage of this amazing river front setting. Includes: 1yr CHOICE HOME WARRANTY for peace of mind.
Location
State IL
County Mc Henry
Area Spring Grove
Rooms
Basement Partial, Walkout
Interior
Interior Features First Floor Bedroom, Walk-In Closet(s), Beamed Ceilings, Dining Combo
Heating Natural Gas, Steam, Baseboard
Cooling Central Air
Fireplaces Number 1
Fireplaces Type Wood Burning
Equipment Water-Softener Owned, TV-Dish, Ceiling Fan(s)
Fireplace Y
Appliance Range, Microwave, Dishwasher, Refrigerator, Washer, Dryer
Laundry Gas Dryer Hookup, In Unit
Exterior
Exterior Feature Deck, Fire Pit
Parking Features Attached
Garage Spaces 2.0
Community Features Street Paved
Roof Type Asphalt
Building
Lot Description Water View, Wooded, Mature Trees, Creek
Sewer Septic-Private
Water Private Well
New Construction false
Schools
Elementary Schools Spring Grove Elementary School
Middle Schools Nippersink Middle School
High Schools Richmond-Burton Community High S
School District 2 , 2, 157
Others
HOA Fee Include None
Ownership Fee Simple
Special Listing Condition Home Warranty
Read Less
Want to know what your home might be worth? Contact us for a FREE valuation!

Our team is ready to help you sell your home for the highest possible price ASAP

© 2024 Listings courtesy of MRED as distributed by MLS GRID. All Rights Reserved.
Bought with Renee Trojan • Baird & Warner

GET MORE INFORMATION





