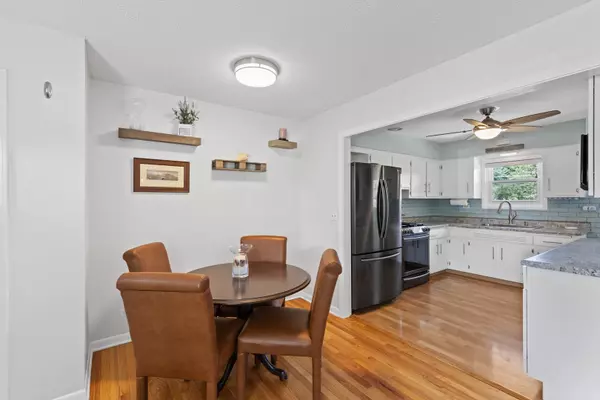$285,000
$289,900
1.7%For more information regarding the value of a property, please contact us for a free consultation.
22 W 56th ST Westmont, IL 60559
3 Beds
1 Bath
1,000 SqFt
Key Details
Sold Price $285,000
Property Type Single Family Home
Sub Type Detached Single
Listing Status Sold
Purchase Type For Sale
Square Footage 1,000 sqft
Price per Sqft $285
Subdivision Newfield Manor
MLS Listing ID 10852450
Sold Date 11/06/20
Style Ranch
Bedrooms 3
Full Baths 1
Year Built 1958
Annual Tax Amount $5,100
Tax Year 2018
Lot Size 9,635 Sqft
Lot Dimensions 67.5 X 142.74
Property Description
Super Cute Brick Ranch home is waiting for the most discriminating buyer! Freshly decorated in today's colors, the Home features Open Concept Living, Dining and Kitchen Areas! Sunny Living / Dining Room with Sconce Lighting and plenty of table space! The Kitchen features new Samsung Black Stainless Steel Gourmet Stove, French Door Refrigerator and Microwave! Refinished and New White Cabinets with new counters provide lots of storage and works space! Fabulous Tuscany Jensen Stainless Farm Sink and Faucet too! Updated Lighting with refinished Hardwood Floors, White Trim and 6-Panel Doors throughout main level and Bedrooms! Remodeled Bath with Soaker Tub, Surround, Newer Sink, Base Cabinet, and large Storage Cabinet! Double your living space with the 1000 Sqft Basement! Large Finished Family Room features wall of Closets with Elfa System organizers! Large Utility/Laundry room with updated Whirlpool Cambrio Washer and Dryer! Slop sink too! Head out and relax in the large Fenced Back Yard with Huge Patio area perfect for entertaining! Great Schools include Holmes/Maercker, Westview JH and Downers Grove North HS! Conveniently located, blocks to town, Metra train, and close to shopping and expressways! You will not be disappointed ... check it out today before it's gone!
Location
State IL
County Du Page
Area Westmont
Rooms
Basement Full
Interior
Interior Features Hardwood Floors, Wood Laminate Floors, First Floor Bedroom, First Floor Full Bath, Some Storm Doors
Heating Natural Gas, Forced Air
Cooling Central Air
Equipment CO Detectors, Ceiling Fan(s), Sump Pump
Fireplace N
Appliance Range, Microwave, Refrigerator, Washer, Dryer
Laundry Gas Dryer Hookup, Sink
Exterior
Exterior Feature Patio
Garage Attached
Garage Spaces 1.0
Community Features Park, Street Lights, Street Paved
Waterfront false
Roof Type Asphalt
Building
Lot Description Fenced Yard
Sewer Public Sewer
Water Lake Michigan
New Construction false
Schools
Elementary Schools Holmes Elementary School
Middle Schools Westview Hills Middle School
High Schools North High School
School District 60 , 60, 99
Others
HOA Fee Include None
Ownership Fee Simple
Special Listing Condition None
Read Less
Want to know what your home might be worth? Contact us for a FREE valuation!

Our team is ready to help you sell your home for the highest possible price ASAP

© 2024 Listings courtesy of MRED as distributed by MLS GRID. All Rights Reserved.
Bought with Jennifer Luhm • @properties

GET MORE INFORMATION





