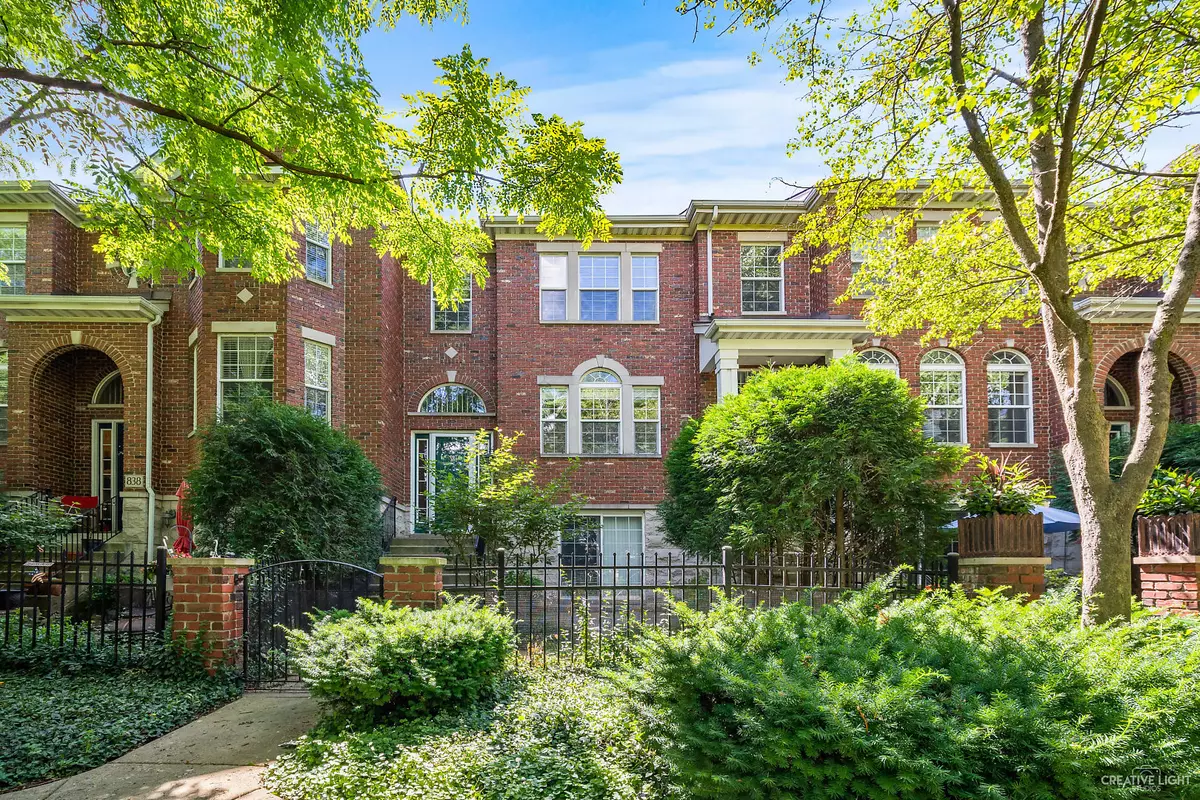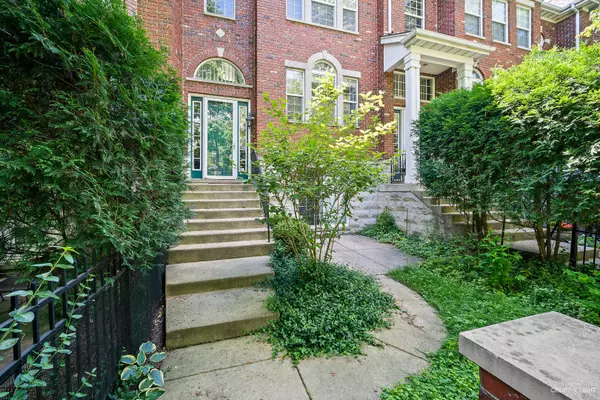$299,900
$299,900
For more information regarding the value of a property, please contact us for a free consultation.
836 Shandrew DR Naperville, IL 60540
2 Beds
2.5 Baths
1,842 SqFt
Key Details
Sold Price $299,900
Property Type Townhouse
Sub Type T3-Townhouse 3+ Stories
Listing Status Sold
Purchase Type For Sale
Square Footage 1,842 sqft
Price per Sqft $162
Subdivision Vintage Club
MLS Listing ID 10861032
Sold Date 01/29/21
Bedrooms 2
Full Baths 2
Half Baths 1
HOA Fees $287/mo
Rental Info Yes
Year Built 2002
Annual Tax Amount $6,483
Tax Year 2019
Lot Dimensions COMMON
Property Description
BEST VALUE IN VINTAGE CLUB - READY TO MOVE IN - MAKE THIS GEM YOUR NEW HOME. The feel of an urban Brownstone design with an outstanding suburban Naperville location, this is a beautifully updated unit in the popular Vintage Club of Naperville development. Open floor plan with large windows boasting natural light with a private view. Main level complete with newly refinished hardwood flooring, half bath, crown molding, all white trim, updated Kitchen offering extended height white cabinetry with pull-out drawer system and "lazy-susan" cabinet, granite countertops, island, and eating area with dual sliding doors leading to the balcony. Upper level is accessed by a custom wood staircase with carpet runner, and features newer carpeting, large master bedroom with tray ceiling, large windows, walk-in closet and master bath finished with ceramic tile, double vanity, oversized whirlpool tub, and stand up shower. The second bedroom has its own full bath complete with ceramic tile and shower/tub combo. Laundry is also located on the upper level. Lower level has an option for an additional bedroom/den/home office, with double patio doors leading to front patio. Great location! Close to shopping and restaurants. At this price, this townhome wont last long!
Location
State IL
County Du Page
Area Naperville
Rooms
Basement Partial, Walkout
Interior
Interior Features Hardwood Floors, Second Floor Laundry, Storage, Walk-In Closet(s)
Heating Natural Gas, Forced Air
Cooling Central Air
Equipment TV-Cable, CO Detectors, Ceiling Fan(s)
Fireplace N
Appliance Range, Microwave, Dishwasher, Refrigerator, Washer, Dryer, Disposal
Laundry Gas Dryer Hookup
Exterior
Exterior Feature Balcony, Patio, Storms/Screens
Parking Features Attached
Garage Spaces 2.0
Roof Type Asphalt
Building
Lot Description Fenced Yard, Park Adjacent, Mature Trees
Story 3
Sewer Public Sewer
Water Lake Michigan, Public
New Construction false
Schools
Elementary Schools Cowlishaw Elementary School
Middle Schools Hill Middle School
High Schools Metea Valley High School
School District 204 , 204, 204
Others
HOA Fee Include Parking,Insurance,Exterior Maintenance,Lawn Care,Scavenger,Snow Removal
Ownership Condo
Special Listing Condition None
Pets Allowed Cats OK, Dogs OK
Read Less
Want to know what your home might be worth? Contact us for a FREE valuation!

Our team is ready to help you sell your home for the highest possible price ASAP

© 2024 Listings courtesy of MRED as distributed by MLS GRID. All Rights Reserved.
Bought with Carlos Betancourt • Premier Living Properties

GET MORE INFORMATION





