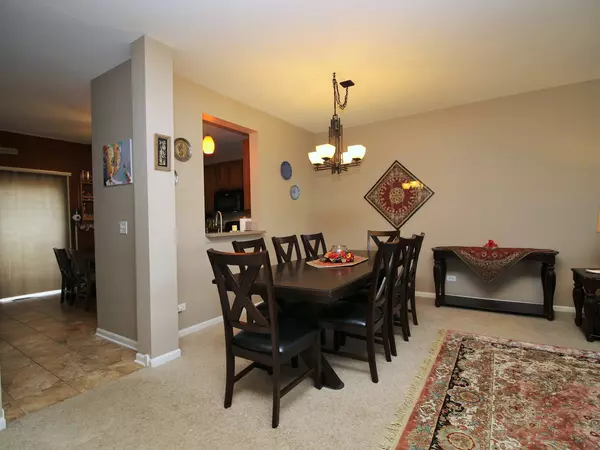$156,000
$159,900
2.4%For more information regarding the value of a property, please contact us for a free consultation.
2031 Concord DR Mchenry, IL 60050
2 Beds
2.5 Baths
1,904 SqFt
Key Details
Sold Price $156,000
Property Type Townhouse
Sub Type Townhouse-2 Story
Listing Status Sold
Purchase Type For Sale
Square Footage 1,904 sqft
Price per Sqft $81
Subdivision Morgan Hill
MLS Listing ID 10357288
Sold Date 07/22/19
Bedrooms 2
Full Baths 2
Half Baths 1
HOA Fees $168/mo
Rental Info Yes
Year Built 2008
Annual Tax Amount $3,931
Tax Year 2017
Lot Dimensions COMMON
Property Description
Popular 2 story Townhome with Finished Basement! Awesome location faces tree lined open space! Tile Entry foyer, Oak Railings, Neutral Decor! Main Floor has 9' ceilings, Living & dining room, spacious kitchen w/42" Oak Cabinets & corian Counters accented w/black appliances & tile floor! Dinette has sliding door out to deck perfect for BBQ and relaxing. Convenient laundry rm w/additional storage! The 2nd level has a large Master BR with private bath, shower and walk in closet, 2nd BR has private bath with tub. large storage closet on 2nd & main floors. Lower level finished English basement family rm is the ideal 'Man Cave" plus direct access to 2 Car attached garage exterior space for 2 more vehicles! Wonderful neighborhood w/winding streets, pristine landscape, neighborhood park and close to Rt. 31 & Rt.120 for commuters! Low Association fee plus NO SSA! This unit is in excellent condition & ready for a quick close! Great rental property too!
Location
State IL
County Mc Henry
Area Holiday Hills / Johnsburg / Mchenry / Lakemoor / Mccullom Lake / Sunnyside / Ringwood
Rooms
Basement Full, English
Interior
Interior Features First Floor Laundry, Laundry Hook-Up in Unit, Storage, Walk-In Closet(s)
Heating Natural Gas
Cooling Central Air
Fireplace N
Appliance Range, Microwave, Dishwasher, Refrigerator, Washer, Dryer, Disposal
Exterior
Exterior Feature Deck
Parking Features Attached
Garage Spaces 2.0
Amenities Available Park
Roof Type Asphalt
Building
Lot Description Landscaped, Park Adjacent, Mature Trees
Story 3
Sewer Public Sewer
Water Public
New Construction false
Schools
Elementary Schools Edgebrook Elementary School
Middle Schools Mchenry Middle School
High Schools Mchenry High School-West Campus
School District 15 , 15, 156
Others
HOA Fee Include Insurance,Exterior Maintenance,Lawn Care,Snow Removal
Ownership Condo
Special Listing Condition None
Pets Allowed Cats OK, Dogs OK
Read Less
Want to know what your home might be worth? Contact us for a FREE valuation!

Our team is ready to help you sell your home for the highest possible price ASAP

© 2024 Listings courtesy of MRED as distributed by MLS GRID. All Rights Reserved.
Bought with Rachel Szczepaniak • Suburban Life Realty, Ltd

GET MORE INFORMATION





