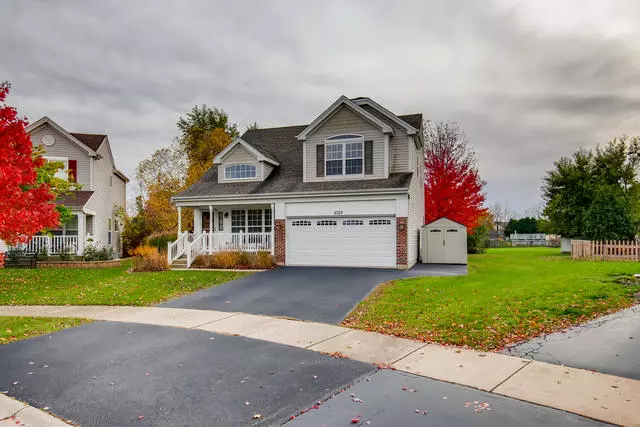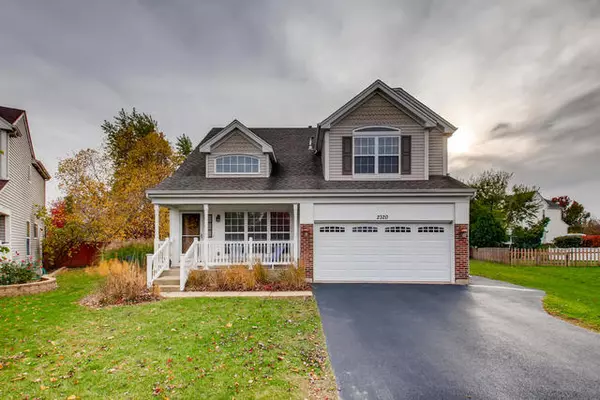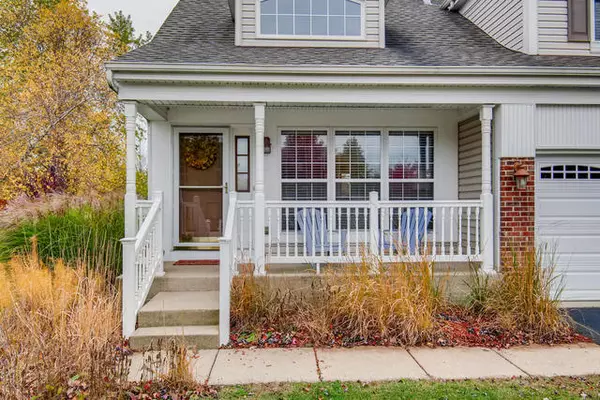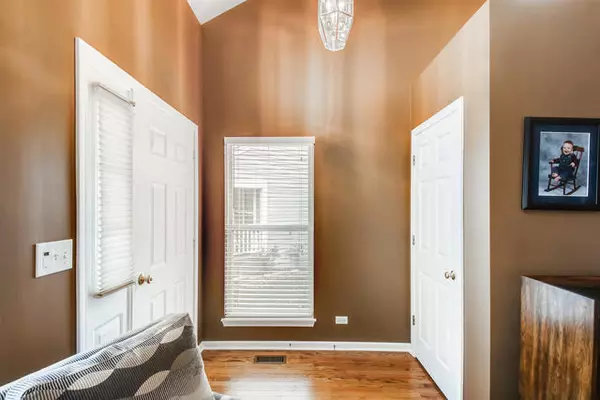$345,361
$345,105
0.1%For more information regarding the value of a property, please contact us for a free consultation.
2320 Periwinkle CT Naperville, IL 60540
3 Beds
2.5 Baths
1,557 SqFt
Key Details
Sold Price $345,361
Property Type Single Family Home
Sub Type Detached Single
Listing Status Sold
Purchase Type For Sale
Square Footage 1,557 sqft
Price per Sqft $221
Subdivision Wildflower
MLS Listing ID 10920181
Sold Date 12/18/20
Style Traditional
Bedrooms 3
Full Baths 2
Half Baths 1
Year Built 1995
Annual Tax Amount $6,881
Tax Year 2018
Lot Size 0.330 Acres
Lot Dimensions 172X43X134X120X39
Property Description
Who can resist the charm of a covered front porch-perfect for sitting and surveying the quiet cul-de-sac location. That's just the beginning of the fine amenities offered by this warmly welcoming Wildflower home. Step inside to discover carefully maintained space where an abundance of windows capture the natural light. Wood floors, 6 panel doors, custom window blinds, vaulted volume ceilings highlight the distinctive architectural lines. The heart of the home kitchen boasts ceramic backsplash, kitchen island, hardwood floors. The adjoining breakfast area opens to a relaxing family room. Sliding glass doors lead to a family reunion-sized breeze-catching screened porch with several ceiling fans. Custom designed table on casters will remain. Note the built in benches with much appreciated storage. This favorite outdoor space overlooks one of the largest yards in the neighborhood. A 30'x22' sports court in the back part of the yard will host a variety of active pursuits for young and those not so young. Two sheds will hold all the necessary equipment for work and play. Upstairs, discover 2 comfortable family bedrooms with large closets and practical second floor laundry. Note the much appreciated bedroom ceiling fans. Then enter the king sized master suite. Notice the double vanity, soaking tub, separate shower and walk in closet in the adjoining bath. Additional living space is showcased in the professionally finished basement. Here separate areas will encourage use as media room/rec space/home office/virtual on-line classroom/hobby craft area/home fitness gym/storage/workshop or for whatever your needs. Find peace of mind with the replaced roof, newer furnace/CAC, newer sump pump with backup, recently installed hot water heater. This North of 75th home site boasts low-traffic cul-de-sac setting, prized school district 204, easy access to Rt. 59/I-88, Fox Valley shopping/restaurants, downtown Naperville. Everything is here...except you! Come soon as its too good to last too long.
Location
State IL
County Du Page
Area Naperville
Rooms
Basement Full
Interior
Interior Features Vaulted/Cathedral Ceilings, Hardwood Floors, Second Floor Laundry, Walk-In Closet(s), Open Floorplan, Some Carpeting, Some Wood Floors
Heating Natural Gas, Forced Air
Cooling Central Air
Equipment Ceiling Fan(s), Sump Pump
Fireplace N
Appliance Range, Microwave, Dishwasher, Refrigerator, Washer, Dryer, Range Hood
Laundry In Unit
Exterior
Exterior Feature Porch, Porch Screened
Garage Attached
Garage Spaces 2.0
Community Features Curbs, Sidewalks, Street Lights, Street Paved
Roof Type Asphalt
Building
Lot Description Cul-De-Sac, Irregular Lot, Sidewalks, Streetlights
Sewer Public Sewer
Water Lake Michigan
New Construction false
Schools
Elementary Schools Cowlishaw Elementary School
Middle Schools Still Middle School
High Schools Metea Valley High School
School District 204 , 204, 204
Others
HOA Fee Include None
Ownership Fee Simple
Special Listing Condition None
Read Less
Want to know what your home might be worth? Contact us for a FREE valuation!

Our team is ready to help you sell your home for the highest possible price ASAP

© 2024 Listings courtesy of MRED as distributed by MLS GRID. All Rights Reserved.
Bought with Molly Mann • Keller Williams Elite

GET MORE INFORMATION





