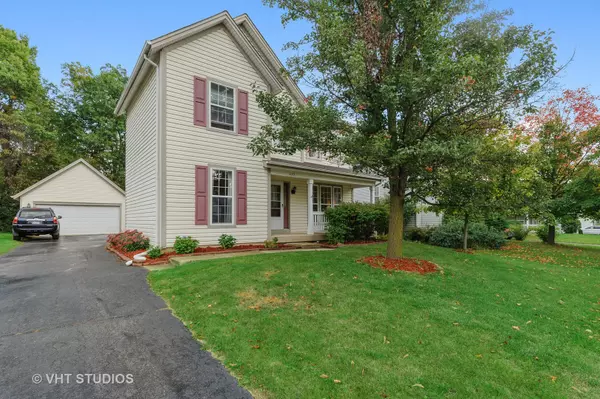$235,000
$239,900
2.0%For more information regarding the value of a property, please contact us for a free consultation.
3123 COUNTRY LN Waukegan, IL 60087
3 Beds
2.5 Baths
2,192 SqFt
Key Details
Sold Price $235,000
Property Type Single Family Home
Sub Type Detached Single
Listing Status Sold
Purchase Type For Sale
Square Footage 2,192 sqft
Price per Sqft $107
Subdivision Country Lane
MLS Listing ID 10885838
Sold Date 02/05/21
Style Victorian
Bedrooms 3
Full Baths 2
Half Baths 1
HOA Fees $15/ann
Year Built 1995
Annual Tax Amount $9,135
Tax Year 2019
Lot Size 6,969 Sqft
Lot Dimensions 60X120
Property Description
*GURNEE SCHOOLS IN AN ADORABLE SUBDIVISION* Country Lane at Wadsworth Lake is a bright and cozy farmhouse style home with vaulted ceilings, skylights and a welcoming two story foyer. It features brand new carpeting, hardwood floors and an abundance of living space. The white kitchen cabinets, newer backsplash, SS appliances and huge island makes this open concept kitchen/family room perfect for conversation, preparation and entertaining. The walk-in pantry allows for washer/dryer hook up. The living room/dining room space is huge for lounging or formal meals. The family room & fireplace overlook the private, beautifully landscaped, fully fenced in yard including raised garden beds perfect for those with a green thumb. The spacious master suite includes two closets, one being a large walk-in and both with organizers. The master bathroom is spacious and relaxing with dual sinks and a jet tub/shower. The large, ready to be finished basement is equipped with a new, large capacity washer and dryer (2019), new sump pump (2019), high ceilings and 2 crawl spaces for plenty of storage. Radon Mitigation system installed in 2018, Sit on your inviting front porch during the summer enjoying the scenery and sunsets this adorable home has to offer. This home will not last long so come take a look!
Location
State IL
County Lake
Area Park City / Waukegan
Rooms
Basement Full
Interior
Interior Features Vaulted/Cathedral Ceilings, Skylight(s), Hardwood Floors, First Floor Bedroom
Heating Natural Gas, Forced Air
Cooling Central Air
Fireplaces Number 1
Fireplaces Type Attached Fireplace Doors/Screen, Gas Log, Gas Starter
Equipment Humidifier, TV-Cable, Ceiling Fan(s), Sump Pump, Air Purifier
Fireplace Y
Appliance Range, Dishwasher, Disposal
Exterior
Exterior Feature Patio
Parking Features Detached
Garage Spaces 2.0
Community Features Park, Lake, Curbs, Sidewalks, Street Lights, Street Paved
Roof Type Asphalt
Building
Lot Description Landscaped
Sewer Public Sewer
Water Public
New Construction false
Schools
Elementary Schools Spaulding School
Middle Schools Viking Middle School
High Schools Warren Township High School
School District 56 , 56, 121
Others
HOA Fee Include Other
Ownership Fee Simple
Special Listing Condition None
Read Less
Want to know what your home might be worth? Contact us for a FREE valuation!

Our team is ready to help you sell your home for the highest possible price ASAP

© 2024 Listings courtesy of MRED as distributed by MLS GRID. All Rights Reserved.
Bought with Robert Schrempf • American Homes Real Estate Corp.

GET MORE INFORMATION





