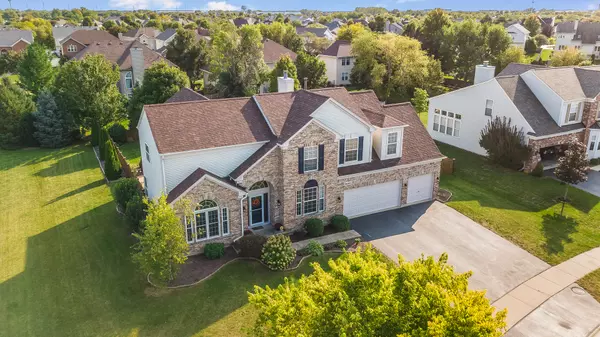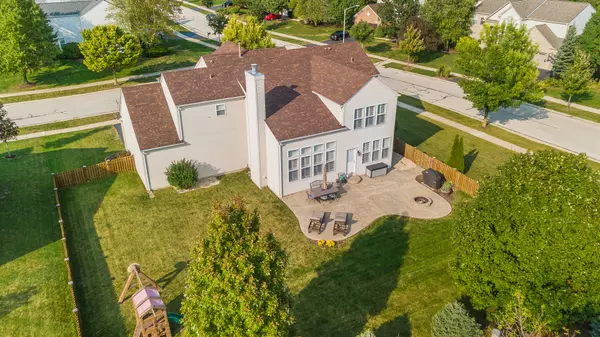$369,750
$399,900
7.5%For more information regarding the value of a property, please contact us for a free consultation.
24241 Sheffield LN Plainfield, IL 60585
4 Beds
3.5 Baths
3,904 SqFt
Key Details
Sold Price $369,750
Property Type Single Family Home
Sub Type Detached Single
Listing Status Sold
Purchase Type For Sale
Square Footage 3,904 sqft
Price per Sqft $94
Subdivision Kensington Club
MLS Listing ID 10880366
Sold Date 12/03/20
Bedrooms 4
Full Baths 3
Half Baths 1
HOA Fees $65/mo
Year Built 2001
Annual Tax Amount $10,250
Tax Year 2019
Lot Size 0.300 Acres
Lot Dimensions 110 X 130 X 115 X 124
Property Description
Look no further than this genuinely captivating home in Kensington Club subdivision. There is so much character in nearly 3,600 sq ft above grade... four bedrooms, three and a half bathrooms, and a nicely finished basement. Upon entering, you will find gleaming hardwood floors throughout the foyer and eat-in kitchen offering stainless steel appliances, granite countertops, and center island. Step into the warm, carpeted family room with cathedral ceilings perfect for entertaining, complete with a wood-burning fireplace and stone surround. The formal dining room and living room are bright with plenty of windows, gorgeous custom tray ceilings, and wainscoting. Follow the staircase up to the master suite, with a full master bath boasting a whirlpool tub, dual sinks, separate shower, and beautiful tile. The finished basement has a rec room, playroom, exercise room, kitchenette/wet bar, and an additional full bathroom. You will love the three-car garage leaving space for weekend projects. Summer nights can be spent on the stamped concrete patio enjoying the stone fire pit in the fenced backyard. The roof was replaced in 2017, A/C in 2016, plantation shutter blinds, and more. Make sure to check out the video and floor plans of each level!
Location
State IL
County Will
Area Plainfield
Rooms
Basement Partial
Interior
Interior Features Vaulted/Cathedral Ceilings, Bar-Wet, First Floor Laundry, Walk-In Closet(s), Coffered Ceiling(s), Some Wood Floors, Granite Counters, Separate Dining Room
Heating Natural Gas
Cooling Central Air
Fireplaces Number 2
Fireplaces Type Wood Burning, Attached Fireplace Doors/Screen, Gas Starter, More than one
Equipment Ceiling Fan(s), Sump Pump, Radon Mitigation System
Fireplace Y
Appliance Range, Microwave, Dishwasher, Refrigerator, Washer, Dryer, Disposal, Stainless Steel Appliance(s), Wine Refrigerator, Gas Cooktop
Exterior
Exterior Feature Stamped Concrete Patio, Fire Pit
Parking Features Attached
Garage Spaces 3.0
Community Features Clubhouse, Park, Pool, Lake, Curbs, Gated, Sidewalks, Street Lights, Street Paved
Roof Type Asphalt
Building
Lot Description Corner Lot, Fenced Yard, Outdoor Lighting
Sewer Public Sewer
Water Public
New Construction false
Schools
Elementary Schools Eagle Pointe Elementary School
Middle Schools Heritage Grove Middle School
High Schools Plainfield North High School
School District 202 , 202, 202
Others
HOA Fee Include Clubhouse,Exercise Facilities,Pool,Lake Rights
Ownership Fee Simple w/ HO Assn.
Special Listing Condition None
Read Less
Want to know what your home might be worth? Contact us for a FREE valuation!

Our team is ready to help you sell your home for the highest possible price ASAP

© 2024 Listings courtesy of MRED as distributed by MLS GRID. All Rights Reserved.
Bought with Lisa Byrne • Baird & Warner

GET MORE INFORMATION





