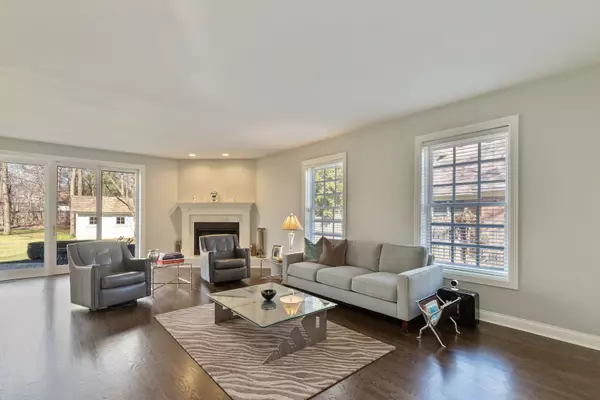$1,100,000
$1,229,000
10.5%For more information regarding the value of a property, please contact us for a free consultation.
1454 N Sheridan RD Lake Forest, IL 60045
4 Beds
4.5 Baths
4,252 SqFt
Key Details
Sold Price $1,100,000
Property Type Single Family Home
Sub Type Detached Single
Listing Status Sold
Purchase Type For Sale
Square Footage 4,252 sqft
Price per Sqft $258
MLS Listing ID 10344886
Sold Date 07/12/19
Style Traditional
Bedrooms 4
Full Baths 4
Half Baths 1
Year Built 1994
Annual Tax Amount $19,317
Tax Year 2017
Lot Size 0.624 Acres
Lot Dimensions 256 X 287 X 100 X 105
Property Description
Remodeled in 2019 with new kitchen, bath, new hardwood flooring and fabulous new fixtures. This stunning all stucco home on Lake Forest's East side is perfectly situated near the lake, town, train & desirable Sheridan school. An open floor plan boasts hardwood floors, 9+ ft ceilings, cathedral & tray ceilings, plantation shutters & French doors. New all white gourmet kitchen has quartz counters, premium appliances ( Sub-Zero,Wolf, Bosch), grand island, walk-in pantry, is open to large eating area & family room w/ fireplace, wet bar area, overlooks a gracious sized brick paver patio & private, wooded yard. Living room & library feature dentil moldings, while separate gracious sized dining room has chair railing w/ fabulous new chandelier, sconces,moldings & tray ceiling. Upstairs new hardwood flooring. Spacious finished basement provides 1,032 sq ft living area with recreation room, game area, & full bath. DiVinci Painters have decorated throughout with the highest of finishes. A 10!
Location
State IL
County Lake
Area Lake Forest
Rooms
Basement Full
Interior
Interior Features Vaulted/Cathedral Ceilings, Bar-Wet, Hardwood Floors, First Floor Laundry, Walk-In Closet(s)
Heating Natural Gas, Forced Air
Cooling Central Air
Fireplaces Number 1
Fireplaces Type Wood Burning, Gas Starter
Equipment Humidifier, Security System, CO Detectors, Ceiling Fan(s), Sump Pump, Sprinkler-Lawn, Backup Sump Pump;
Fireplace Y
Appliance Range, Microwave, Dishwasher, Refrigerator, High End Refrigerator, Washer, Dryer, Disposal, Cooktop, Range Hood
Exterior
Exterior Feature Patio, Brick Paver Patio, Storms/Screens
Parking Features Attached
Garage Spaces 2.0
Community Features Street Lights, Street Paved
Roof Type Shake
Building
Lot Description Fenced Yard, Wooded
Sewer Public Sewer
Water Public
New Construction false
Schools
Elementary Schools Sheridan Elementary School
Middle Schools Deer Path Middle School
High Schools Lake Forest High School
School District 67 , 67, 115
Others
HOA Fee Include None
Ownership Fee Simple
Special Listing Condition None
Read Less
Want to know what your home might be worth? Contact us for a FREE valuation!

Our team is ready to help you sell your home for the highest possible price ASAP

© 2024 Listings courtesy of MRED as distributed by MLS GRID. All Rights Reserved.
Bought with Susan Amory Weninger • @properties

GET MORE INFORMATION





