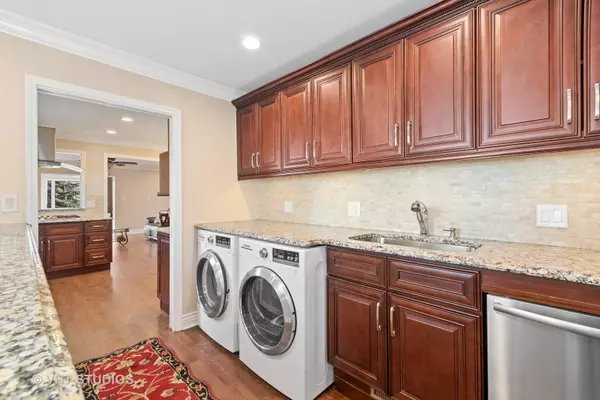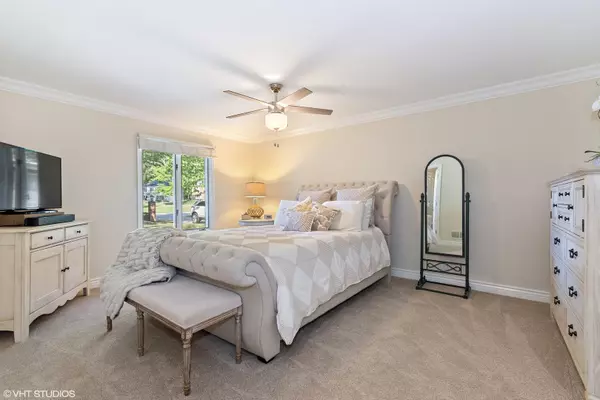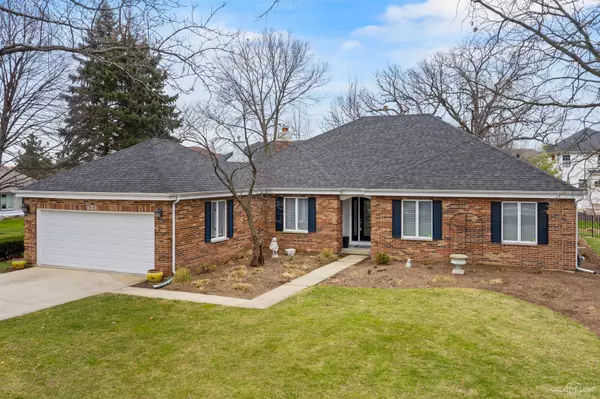$600,000
$634,000
5.4%For more information regarding the value of a property, please contact us for a free consultation.
1632 Fox Bend CT Naperville, IL 60563
3 Beds
3.5 Baths
2,415 SqFt
Key Details
Sold Price $600,000
Property Type Single Family Home
Sub Type Detached Single
Listing Status Sold
Purchase Type For Sale
Square Footage 2,415 sqft
Price per Sqft $248
Subdivision Cress Creek
MLS Listing ID 10918393
Sold Date 03/09/21
Style Ranch
Bedrooms 3
Full Baths 3
Half Baths 1
HOA Fees $41/ann
Year Built 1979
Annual Tax Amount $10,735
Tax Year 2019
Lot Size 0.279 Acres
Lot Dimensions 144 X 98 X 140 X 54
Property Description
SIMPLY PERFECT FOR THE "EMPTY NESTOR" LOOKING TO DOWNSIZE THEIR MAINTENANCE BUT NOT THEIR LIFESTYLE! IF YOU ARE ACCUSTOMED TO HIGHER END FINISHES, A SPECTACULAR UPDATED KITCHEN, LUXURIOUS BATHS, HARDWOOD FLOORING, GREAT MILLWORK DETAIL & A PRIVATE YARD...YOU MAY HAVE FOUND YOUR NEXT HOME!!! This spectacular 3 BEDROOM-ALL BRICK RANCH is totally updated & feels like new! You will enjoy an open floor plan, hardwood floors in most rooms, a high-end REMODELED eat-in kitchen with custom cabinetry, granite tops and upgraded stainless steel appliances. The large island will become the center of conversations & gatherings. A fitted laundry center off of the kitchen can also double as a pantry and serving area for larger parties. The newly finished basement space has a number of options to utilize as a rec/game em or even a 4th BR. Rough-in plumbing is there that could welcome a full bath in the future if your needs call for it! Back on the main level, the spacious living room is also versatile and can easily be re-purposed into a dining room and still have room for a desk or a couple of chairs- Picture window views of the gardens and backyard. The kitchen is open to the comfortable family room with a gas fireplace with a custom cut-stone facade. From the family room you can flow into a cozy year-round sun room and from there outside to to the full length paver patio surrounded by colorful gardens. The backyard is fenced and very private. Unique to this 3 BR home, are two ensuite bedrooms. Each of the 3 bedrooms has its own bath to use. The master/primary bedroom has plenty of customized closet space & a beautifully remodeled bath with a heated floor and a large shower complete with a body spray system. The second ensuite BR has a 9' x 7' walk in closet & a brand new full bath with a luxurious shower completed in a Herringbone custom tile. The Roof was new in 2015. This property has enjoyed great care. ALL brick, a quiet cul de sac location, and 5 minutes from everything (including the train station, downtown Naperville, parks, Super Target, Lifetime Fitness and an array of restaurants). Every homeowner in Cress Creek Commons enjoys the use and enjoyment of the Cress Creek Commons Bathe & Racquet Club for $ 500/yr. This is a wonderful opportunity!
Location
State IL
County Du Page
Area Naperville
Rooms
Basement Partial
Interior
Interior Features Bar-Wet, Hardwood Floors, Heated Floors, Solar Tubes/Light Tubes, First Floor Bedroom, First Floor Laundry, First Floor Full Bath, Built-in Features, Walk-In Closet(s), Open Floorplan, Drapes/Blinds
Heating Natural Gas, Forced Air
Cooling Central Air
Fireplaces Number 1
Fireplaces Type Attached Fireplace Doors/Screen, Gas Log, Gas Starter
Equipment Humidifier, TV-Cable, CO Detectors, Ceiling Fan(s), Sump Pump, Air Purifier, Radon Mitigation System
Fireplace Y
Appliance Double Oven, Microwave, Dishwasher, High End Refrigerator, Bar Fridge, Washer, Dryer, Disposal, Stainless Steel Appliance(s), Wine Refrigerator, Cooktop, Built-In Oven, Range Hood, Gas Cooktop, Wall Oven
Laundry In Unit
Exterior
Exterior Feature Patio, Brick Paver Patio, Storms/Screens
Parking Features Attached
Garage Spaces 2.0
Community Features Clubhouse, Park, Pool, Tennis Court(s), Street Lights
Roof Type Asphalt
Building
Lot Description Cul-De-Sac, Landscaped, Wooded
Sewer Public Sewer
Water Lake Michigan
New Construction false
Schools
Elementary Schools Mill Street Elementary School
Middle Schools Jefferson Junior High School
High Schools Naperville North High School
School District 203 , 203, 203
Others
HOA Fee Include Pool
Ownership Fee Simple
Special Listing Condition None
Read Less
Want to know what your home might be worth? Contact us for a FREE valuation!

Our team is ready to help you sell your home for the highest possible price ASAP

© 2024 Listings courtesy of MRED as distributed by MLS GRID. All Rights Reserved.
Bought with Karen Spangler • Coldwell Banker Realty

GET MORE INFORMATION




