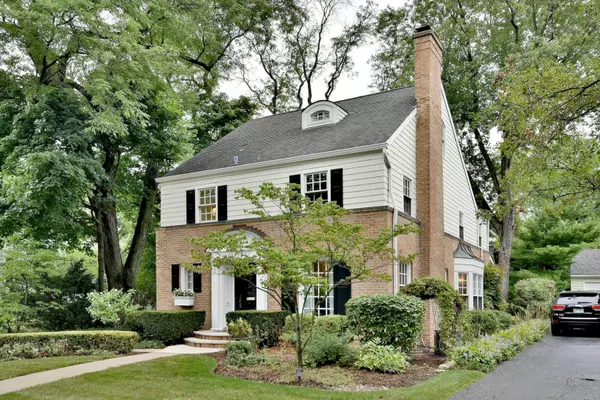$750,000
$775,000
3.2%For more information regarding the value of a property, please contact us for a free consultation.
4233 Rose AVE Western Springs, IL 60558
4 Beds
2.5 Baths
3,068 SqFt
Key Details
Sold Price $750,000
Property Type Single Family Home
Sub Type Detached Single
Listing Status Sold
Purchase Type For Sale
Square Footage 3,068 sqft
Price per Sqft $244
Subdivision Old Town
MLS Listing ID 10895259
Sold Date 02/05/21
Style Georgian
Bedrooms 4
Full Baths 2
Half Baths 1
Year Built 1940
Annual Tax Amount $16,099
Tax Year 2019
Lot Size 6,621 Sqft
Lot Dimensions 50X132
Property Description
This home is bigger than it looks and is on a quiet street in much sought after Old Town. Architect's own home had a seamless major addition and renovation in 2000.Tons of storage and special details, leaded glass and built-ins throughout. Eat-in kitchen with professional appliances, warming drawer, built-in first floor laundry and vintage European tile accent. There is also a laundry in the basement. The formal Living Room has a gas fireplace (2017), arched doorways and original built-ins. The Dining Room has a sunny bay window. First floor family room is a sun filled garden room with arched French doors out to the Bluestone Terrace (2017) and the lush yard with perennial gardens. A convenient slate tile mudroom is off the tandem 2 car garage. Stereo sound is wired throughout the entire first floor with outdoor speakers to patio. There are four large bedrooms which includes the main bedroom suite/bath with marble, heated floors, spa shower and whirlpool tub/shower. Beautiful 3rd floor light filled loft that has skylights and work spaces for two. You will love the comfy lower level recreation room with wet bar, surround sound and a sound insulated ceiling. Cooper plumbing with always-warm recirculating hot water and dual zone HVAC (2000), new furnace/AC (2020).Security system. Near Metra train, highways, shopping, parks, library..
Location
State IL
County Cook
Area Western Springs
Rooms
Basement Full
Interior
Interior Features Vaulted/Cathedral Ceilings, Skylight(s), Bar-Wet, Hardwood Floors, First Floor Laundry, Walk-In Closet(s), Bookcases, Some Carpeting, Granite Counters, Some Wall-To-Wall Cp
Heating Natural Gas, Zoned
Cooling Central Air
Fireplaces Number 1
Fireplaces Type Gas Log
Fireplace Y
Appliance Range, Microwave, Dishwasher, Refrigerator, Washer, Dryer, Disposal
Laundry In Kitchen, Multiple Locations
Exterior
Garage Attached
Garage Spaces 2.0
Community Features Curbs, Sidewalks, Street Lights, Street Paved
Building
Sewer Public Sewer
Water Community Well
New Construction false
Schools
Elementary Schools John Laidlaw Elementary School
Middle Schools Mcclure Junior High School
High Schools Lyons Twp High School
School District 101 , 101, 204
Others
HOA Fee Include None
Ownership Fee Simple
Special Listing Condition None
Read Less
Want to know what your home might be worth? Contact us for a FREE valuation!

Our team is ready to help you sell your home for the highest possible price ASAP

© 2024 Listings courtesy of MRED as distributed by MLS GRID. All Rights Reserved.
Bought with David Hampton • Berkshire Hathaway HomeServices American Homes

GET MORE INFORMATION





