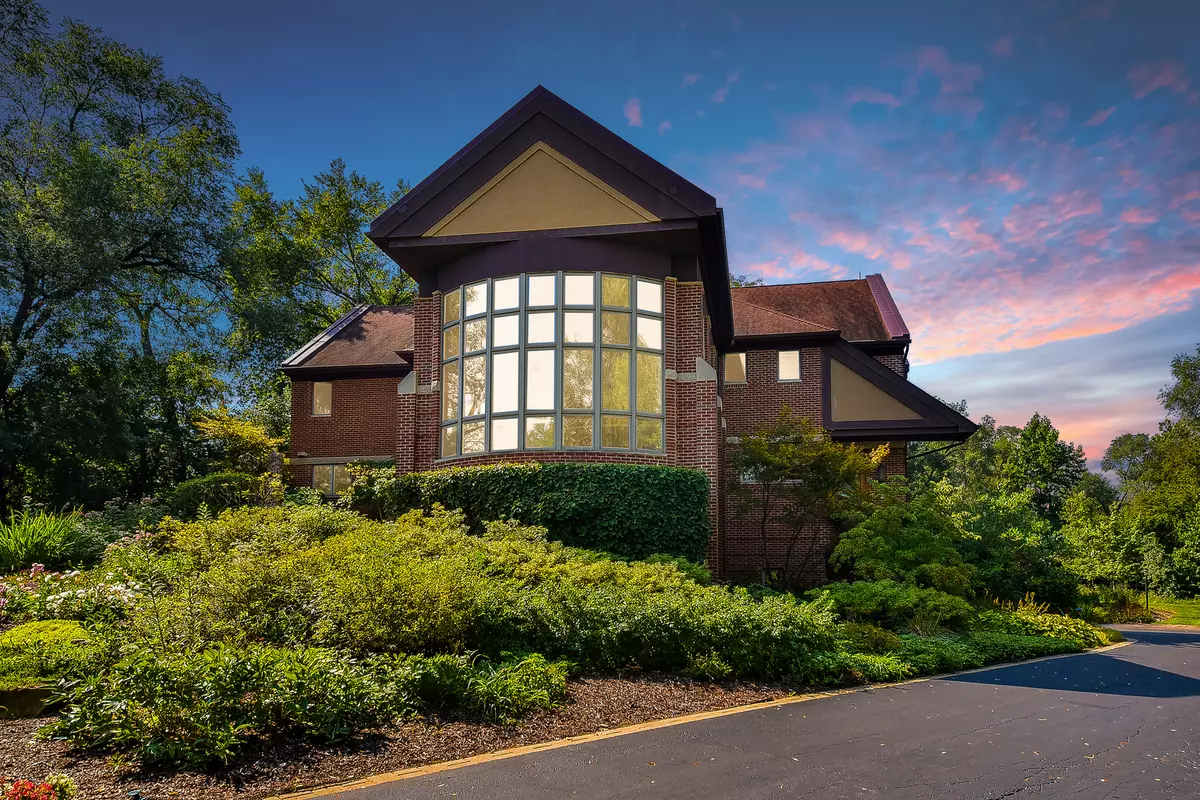$850,000
$899,900
5.5%For more information regarding the value of a property, please contact us for a free consultation.
4222 Evergreen DR Lisle, IL 60532
5 Beds
5 Baths
6,052 SqFt
Key Details
Sold Price $850,000
Property Type Single Family Home
Sub Type Detached Single
Listing Status Sold
Purchase Type For Sale
Square Footage 6,052 sqft
Price per Sqft $140
MLS Listing ID 10356780
Sold Date 08/01/19
Bedrooms 5
Full Baths 4
Half Baths 2
Year Built 1997
Annual Tax Amount $29,425
Tax Year 2017
Lot Size 1.528 Acres
Lot Dimensions 123X527X125X528
Property Description
Seller says continue to show. The iconic RED HOUSE of Lisle blends architectural intrigue, serenity, convenience. One of 13 homes situated on 1.5acr lot in private 26acr neighborhood ADJACENT to MORTON ARBORETUM, just 2 min to I88 & I355, Benet Academy, HIGHLY-ACCLAIMED SD 202, 5 min to train (Chicago in just 30 min!) Sunlight floods all quadrants due to "Greek Cross Design" & central skylight. Inspired by "The Red House" in Upton, Kent (outside of London) an 1859 design by Phillip Webb for William Morris, the original founder of the Arts & Crafts Movement. Morris believed that a home should be BEAUTIFUL, COMFORTABLE & PRACTICAL, serving the lifestyle of the owners. Interior features include: 21' LivRm ceiling, MARVIN windows, Heated flrs, DUMB WAITER, PIZZA OVEN, top-of-line appliances, 4000 bottle WINE CELLAR, automated LUTRON lights, 400amp elec & generator, optional INLAW, PRIV entrance to HOME OFFICE. Exterior is ALL MASONRY & includes: TENNIS CRT, prof designed landscp & pond
Location
State IL
County Du Page
Area Lisle
Rooms
Basement Walkout
Interior
Interior Features Vaulted/Cathedral Ceilings, Skylight(s), Hardwood Floors, First Floor Bedroom, In-Law Arrangement, First Floor Full Bath
Heating Natural Gas, Forced Air, Zoned
Cooling Central Air, Zoned
Fireplaces Number 2
Fireplaces Type Gas Starter
Equipment Humidifier, Central Vacuum, Security System, Intercom, CO Detectors, Ceiling Fan(s), Sump Pump, Sprinkler-Lawn, Backup Sump Pump;, Radon Mitigation System, Generator
Fireplace Y
Appliance Microwave, Dishwasher, High End Refrigerator, Bar Fridge, Washer, Dryer, Indoor Grill, Stainless Steel Appliance(s), Cooktop, Built-In Oven, Range Hood
Exterior
Exterior Feature Patio, Outdoor Grill
Parking Features Attached
Garage Spaces 3.0
Community Features Tennis Courts, Street Paved
Roof Type Asphalt
Building
Lot Description Nature Preserve Adjacent, Landscaped, Pond(s), Wooded
Sewer Septic-Private
Water Private Well
New Construction false
Schools
Elementary Schools Schiesher/Tate Woods Elementary
Middle Schools Lisle Junior High School
High Schools Lisle High School
School District 202 , 202, 202
Others
HOA Fee Include None
Ownership Fee Simple
Special Listing Condition Home Warranty
Read Less
Want to know what your home might be worth? Contact us for a FREE valuation!

Our team is ready to help you sell your home for the highest possible price ASAP

© 2024 Listings courtesy of MRED as distributed by MLS GRID. All Rights Reserved.
Bought with Karen Marposon • Keller Williams Infinity

GET MORE INFORMATION





