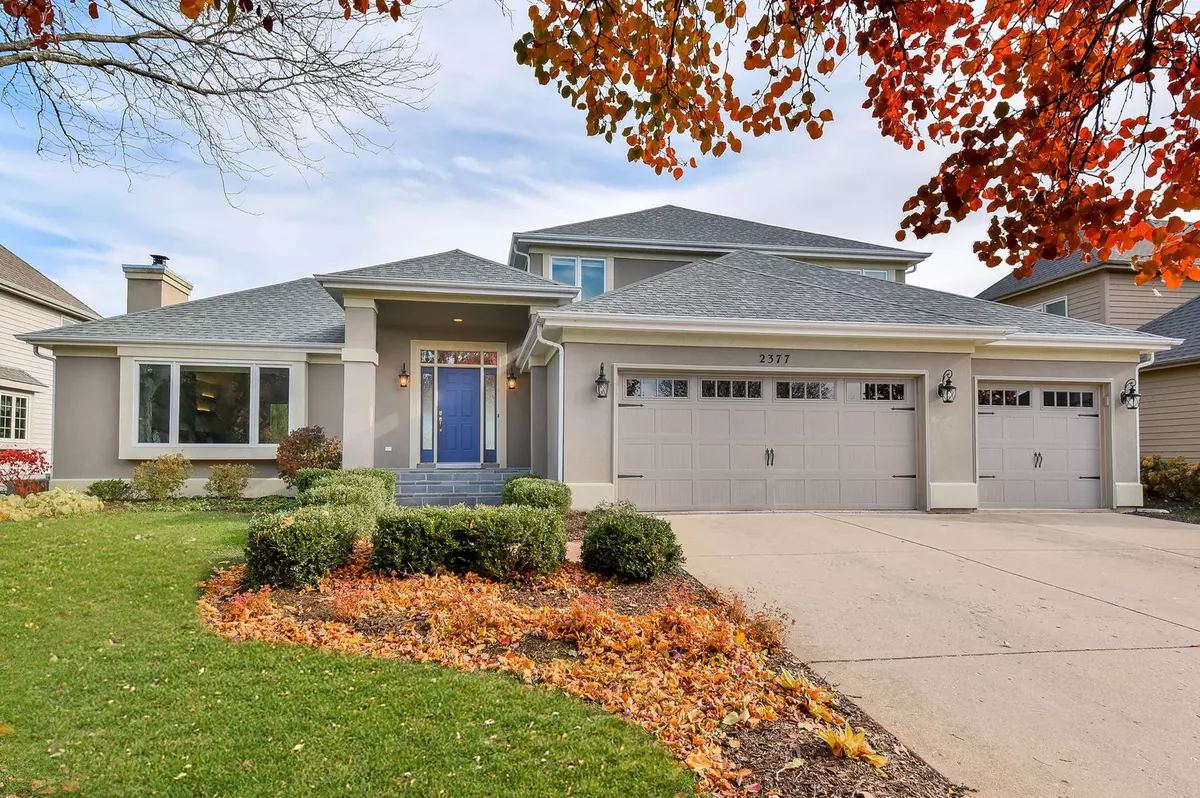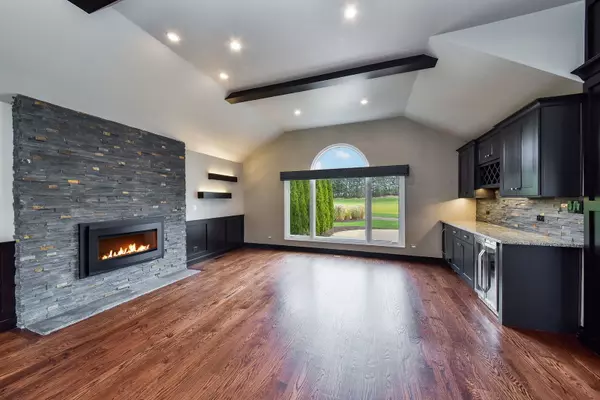$540,000
$524,900
2.9%For more information regarding the value of a property, please contact us for a free consultation.
2377 Legacy DR Aurora, IL 60502
5 Beds
4 Baths
3,281 SqFt
Key Details
Sold Price $540,000
Property Type Single Family Home
Sub Type Detached Single
Listing Status Sold
Purchase Type For Sale
Square Footage 3,281 sqft
Price per Sqft $164
Subdivision Stonebridge
MLS Listing ID 10927073
Sold Date 12/11/20
Style Traditional
Bedrooms 5
Full Baths 4
HOA Fees $71/qua
Year Built 1993
Annual Tax Amount $14,001
Tax Year 2019
Lot Size 10,890 Sqft
Lot Dimensions 78X139
Property Description
Meticulous updates in this well-appointed 5- bedroom, 4-bath Stonebridge home that is a refreshing change from the ordinary! Walk into an impressive foyer that looks straight back to golf course views! Just off the foyer is an expansive living room which has recently been redone to the highest of standards with loads of custom millwork, stacked stone fireplace with remote start, beamed ceiling, bar area with granite counter, stone backsplash and custom cabinetry...WOW! Incredible sweeping views of the 7th fairway from the stainless and granite kitchen featuring a pantry closet, breakfast bar, Viking French door refrigerator, JennAir oven, Bosch dishwasher and more. Adjacent to the kitchen is the family room and eating area as well as the enclosed screened porch directly off the back of the home. Also featured on the main level is a bedroom/office, full bath, and separate laundry room. Master suite offers more incredible views plus a bath with dual vanity, whirlpool, separate shower, and spacious walk-in closet! Brand new carpet, refinished dark stained hardwood floors, fresh "greige" paint throughout, new roof 2014, most newer Marvin windows, carriage style garage doors, impressive living room remodel, added can lighting off the kitchen area, and so much more! Spacious 3-car garage and roof 2014! Full finished basement with a theater space, bar, and 5th bedroom with direct access to a full bath! Warranty on the exterior which has had a clean inspection! Award-winning district 204 schools, close to the train, freeway access, and shopping. It is not just a home; it is a lifestyle living on the golf course in Stonebridge!
Location
State IL
County Du Page
Area Aurora / Eola
Rooms
Basement Partial
Interior
Interior Features Vaulted/Cathedral Ceilings, Bar-Wet, Hardwood Floors, First Floor Bedroom, First Floor Laundry, First Floor Full Bath
Heating Natural Gas, Forced Air
Cooling Central Air
Fireplaces Number 1
Fireplaces Type Gas Log, Gas Starter
Equipment TV-Cable, CO Detectors, Ceiling Fan(s), Sump Pump, Sprinkler-Lawn
Fireplace Y
Appliance Range, Microwave, Dishwasher, Refrigerator, Bar Fridge, Disposal, Stainless Steel Appliance(s)
Laundry Gas Dryer Hookup, Laundry Chute, Sink
Exterior
Exterior Feature Deck, Patio, Porch Screened
Garage Attached
Garage Spaces 3.0
Community Features Park, Curbs, Sidewalks, Street Lights, Street Paved
Roof Type Asphalt
Building
Lot Description Golf Course Lot, Landscaped, Mature Trees
Sewer Public Sewer
Water Public
New Construction false
Schools
Elementary Schools Brooks Elementary School
Middle Schools Granger Middle School
High Schools Metea Valley High School
School District 204 , 204, 204
Others
HOA Fee Include Insurance,Security,Other
Ownership Fee Simple w/ HO Assn.
Special Listing Condition None
Read Less
Want to know what your home might be worth? Contact us for a FREE valuation!

Our team is ready to help you sell your home for the highest possible price ASAP

© 2024 Listings courtesy of MRED as distributed by MLS GRID. All Rights Reserved.
Bought with Lisa Byrne • Baird & Warner

GET MORE INFORMATION





