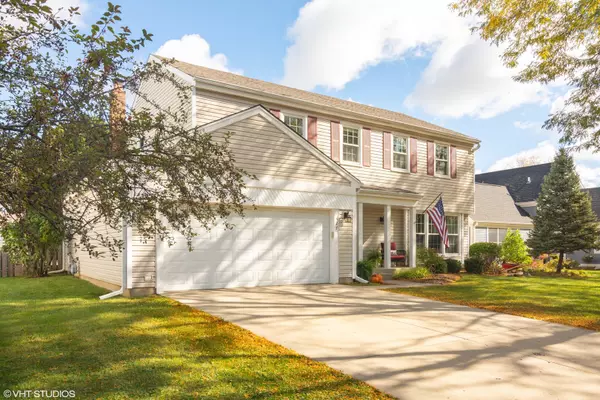$379,000
$379,000
For more information regarding the value of a property, please contact us for a free consultation.
427 Appleton DR Vernon Hills, IL 60061
4 Beds
2.5 Baths
2,232 SqFt
Key Details
Sold Price $379,000
Property Type Single Family Home
Sub Type Detached Single
Listing Status Sold
Purchase Type For Sale
Square Footage 2,232 sqft
Price per Sqft $169
Subdivision Deerpath
MLS Listing ID 10912786
Sold Date 12/01/20
Bedrooms 4
Full Baths 2
Half Baths 1
Year Built 1977
Annual Tax Amount $10,705
Tax Year 2019
Lot Size 7,013 Sqft
Lot Dimensions 70 X 100
Property Description
A beautiful professionally landscaped lot provides the ideal backdrop to this delightful Arlington model located in the sought-after Deerpath subdivision. Wonderful floor plan with many recent updates throughout. Fresh paint, new lighting, new ceiling fans (all bedrooms), Nest thermostat, new carpet on stairs, 6 panel doors all with new hardware, deck painted and stained (2020). Gracious living room and beautiful dining room with huge windows and crown molding. Wonderful Kitchen boasts all NEW stainless steel appliances, abundant cabinetry with new hardware, eating area and triple pane glass sliding door to gorgeous fenced yard. The cozy family room is located just off the kitchen an boasts a fireplace, crown molding and pretty views of the yard. The second level features 4 large bedrooms including a lovely master suite with walk-in closet and private bath. There is another full bath and the added bonus of a second floor laundry. There is a full unfinished basement. Maintenance -free exterior with vinyl siding, covered soffits and recently installed gutter guards. 2 car garage. Walking distance to all of the wonderful Vernon Hills amenities: school, parks, library, park district, fitness center and aquatic center. Furnace, AC and Hot Water Heater all replaced 2018
Location
State IL
County Lake
Area Indian Creek / Vernon Hills
Rooms
Basement Full
Interior
Interior Features Second Floor Laundry
Heating Natural Gas, Forced Air
Cooling Central Air
Fireplaces Number 1
Fireplaces Type Gas Log, Gas Starter
Fireplace Y
Appliance Range, Dishwasher, Refrigerator, Washer, Dryer, Disposal, Stainless Steel Appliance(s), Range Hood
Laundry Sink
Exterior
Parking Features Attached
Garage Spaces 2.0
Community Features Park, Pool, Sidewalks, Street Lights
Roof Type Asphalt
Building
Sewer Public Sewer
Water Lake Michigan
New Construction false
Schools
Elementary Schools Hawthorn Elementary School (Sout
Middle Schools Hawthorn Middle School South
High Schools Vernon Hills High School
School District 73 , 73, 128
Others
HOA Fee Include None
Ownership Fee Simple
Special Listing Condition None
Read Less
Want to know what your home might be worth? Contact us for a FREE valuation!

Our team is ready to help you sell your home for the highest possible price ASAP

© 2024 Listings courtesy of MRED as distributed by MLS GRID. All Rights Reserved.
Bought with Leslie McDonnell • RE/MAX Suburban

GET MORE INFORMATION





