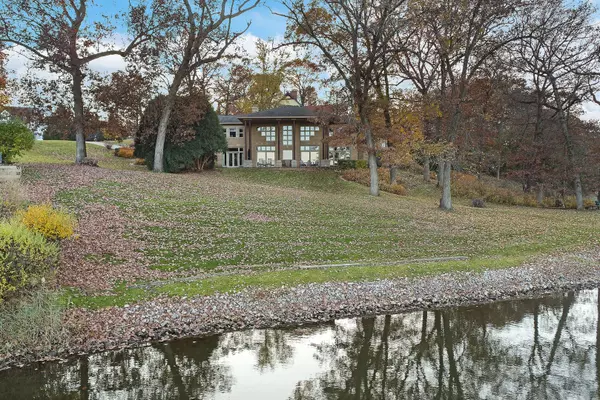$600,000
$625,000
4.0%For more information regarding the value of a property, please contact us for a free consultation.
7206 Viscaya DR Spring Grove, IL 60081
4 Beds
3.5 Baths
4,510 SqFt
Key Details
Sold Price $600,000
Property Type Single Family Home
Sub Type Detached Single
Listing Status Sold
Purchase Type For Sale
Square Footage 4,510 sqft
Price per Sqft $133
Subdivision Edgewater Manor
MLS Listing ID 10930194
Sold Date 04/30/21
Style Contemporary
Bedrooms 4
Full Baths 3
Half Baths 1
HOA Fees $45/ann
Year Built 1991
Annual Tax Amount $14,916
Tax Year 2019
Lot Size 0.940 Acres
Lot Dimensions 216X273X86X284
Property Description
This stunning custom built brick and stone contemporary home features mature landscaping and spectacular lake views. Relax outdoors on the massive composite deck. Enjoy serene natural views and glorious sunrises over Grass Lake. Indoors, dual staircases overlook a light filled two story great room with a massive stone fireplace and wet bar perfect for entertaining. One staircase leads to the master suite with fireplace, walk-in closet, full bath, double sinks and jetted tub. The 2nd staircase leads to two bedrooms, both with walk-in closets, a third full bath, and laundry room. Main level, find a 4th bedroom with full en suite bath and a family room with built in shelving, a fireplace and huge hidden closet. The unique kitchen is a cook's dream with two cooking spaces, plenty of prep space, a pantry and stainless steel appliances. Solid oak hardwood floors throughout the kitchen, dining room and great room. Solid oak doors, oak staircases with mahogany inlay, custom oak woodwork, and many other upgrades. The spacious office with built-in shelving is perfect for remote learning. The 3 car 32x28 garage has oversized doors, 400 amp service and plenty of room for storing your water toys. If you are looking for a Chain O' Lakes Waterfront retreat with a private dock, this is the home for you.
Location
State IL
County Lake
Area Spring Grove
Rooms
Basement Partial
Interior
Interior Features Vaulted/Cathedral Ceilings, Bar-Wet, Hardwood Floors, Walk-In Closet(s)
Heating Natural Gas, Forced Air
Cooling Central Air, Zoned
Fireplaces Number 3
Fireplaces Type Wood Burning, Gas Log, Gas Starter
Equipment Humidifier, Water-Softener Owned, Security System, Intercom, CO Detectors, Ceiling Fan(s)
Fireplace Y
Appliance Range, Microwave, Dishwasher, Refrigerator
Exterior
Exterior Feature Patio, Storms/Screens
Parking Features Attached
Garage Spaces 3.0
Community Features Lake, Street Paved
Roof Type Asphalt
Building
Lot Description Chain of Lakes Frontage, Channel Front, Nature Preserve Adjacent, Wetlands adjacent, Water View, Mature Trees, Dock, Lake Access, Waterfront
Sewer Septic-Private
Water Private Well
New Construction false
Schools
School District 114 , 114, 124
Others
HOA Fee Include Other
Ownership Fee Simple w/ HO Assn.
Special Listing Condition None
Read Less
Want to know what your home might be worth? Contact us for a FREE valuation!

Our team is ready to help you sell your home for the highest possible price ASAP

© 2024 Listings courtesy of MRED as distributed by MLS GRID. All Rights Reserved.
Bought with Peggy Seiling • Lakes Realty Group

GET MORE INFORMATION





