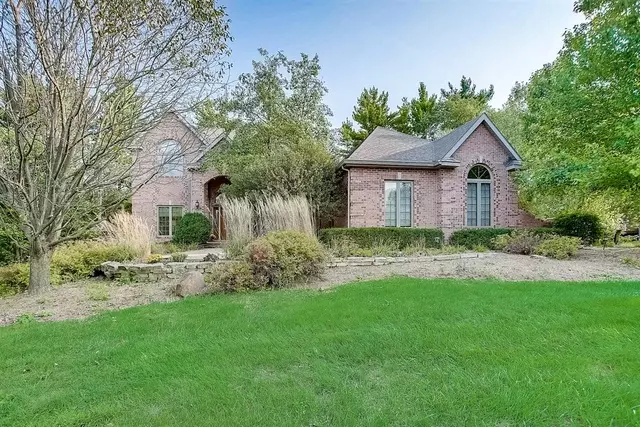$425,000
$439,900
3.4%For more information regarding the value of a property, please contact us for a free consultation.
3696 Magnolia DR Spring Grove, IL 60081
4 Beds
3.5 Baths
3,295 SqFt
Key Details
Sold Price $425,000
Property Type Single Family Home
Sub Type Detached Single
Listing Status Sold
Purchase Type For Sale
Square Footage 3,295 sqft
Price per Sqft $128
Subdivision Forest Ridge
MLS Listing ID 10931094
Sold Date 12/22/20
Style Traditional
Bedrooms 4
Full Baths 3
Half Baths 1
HOA Fees $26/mo
Year Built 2005
Annual Tax Amount $13,530
Tax Year 2019
Lot Size 1.346 Acres
Lot Dimensions 82X55X388X228X333
Property Description
Stunning brick front home with heated 4 car garage and wooded views! Open and airy best describes this wonderful home. Upgraded eat-in kitchen with 42" cabinets, stainless steel appliances, silestone quartz counter tops, and large island. The two story family room has cozy fireplace, floor to ceiling stacked stone and beautiful views of the wooded back yard. First floor formal living and dining room are great places to entertain. Large den is a huge plus. The second floor bedrooms have vaulted ceilings and large closets! The primary bedroom is extremely spacious and features a lovely en-suite bathroom complete with double sinks, whirlpool tub and separate shower. His and Hers closets provide great storage space. Second floor loft easily converted to a 5th bedroom or office. Full finished basement with a bedroom and full bathroom that is ideal for related living. Basement has an amazing bar and open areas for all of your games. The basement blends in perfectly with the outdoor kitchen! The outdoor living space is one of a kind. River Rock Concrete patio with outdoor kitchen, built in fire pit, huge gazebo, and wood deck off of the kitchen. You have to see it to appreciate all of the space and nature that surrounds this home. Newer furnace and A/C; New water iron-removal system; Reverse osmosis with access in kitchen and bar area; leaf-guard gutter system; whole house surround sound; internet/TV wiring in all rooms. New sump pump and backup sump pump installed. Must See!
Location
State IL
County Mc Henry
Area Spring Grove
Rooms
Basement Full, Walkout
Interior
Interior Features Vaulted/Cathedral Ceilings, Skylight(s), Bar-Wet, Hardwood Floors, First Floor Laundry, Walk-In Closet(s)
Heating Natural Gas, Forced Air, Zoned
Cooling Central Air, Zoned
Fireplaces Number 2
Fireplaces Type Wood Burning, Gas Log, Gas Starter
Equipment Water-Softener Owned, Central Vacuum, TV-Cable, CO Detectors, Ceiling Fan(s), Sump Pump, Sprinkler-Lawn, Backup Sump Pump;, Generator
Fireplace Y
Appliance Range, Microwave, Dishwasher, Refrigerator, Freezer, Stainless Steel Appliance(s), Wine Refrigerator
Laundry Gas Dryer Hookup, Laundry Chute
Exterior
Exterior Feature Deck, Patio, Stamped Concrete Patio, Storms/Screens, Outdoor Grill, Fire Pit
Garage Attached
Garage Spaces 4.0
Community Features Curbs, Street Lights, Street Paved
Roof Type Asphalt
Building
Lot Description Landscaped, Wooded
Sewer Septic-Private
Water Private Well
New Construction false
Schools
Elementary Schools Richmond Grade School
Middle Schools Nippersink Middle School
High Schools Richmond-Burton Community High S
School District 2 , 2, 157
Others
HOA Fee Include Other
Ownership Fee Simple w/ HO Assn.
Special Listing Condition None
Read Less
Want to know what your home might be worth? Contact us for a FREE valuation!

Our team is ready to help you sell your home for the highest possible price ASAP

© 2024 Listings courtesy of MRED as distributed by MLS GRID. All Rights Reserved.
Bought with Craig Stein • Dream Town Realty

GET MORE INFORMATION





