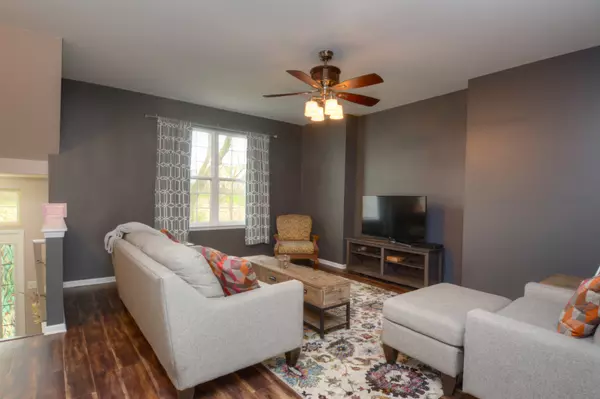$199,900
$199,900
For more information regarding the value of a property, please contact us for a free consultation.
3102 Valley Falls ST Elgin, IL 60124
2 Beds
2.5 Baths
2,043 SqFt
Key Details
Sold Price $199,900
Property Type Townhouse
Sub Type T3-Townhouse 3+ Stories
Listing Status Sold
Purchase Type For Sale
Square Footage 2,043 sqft
Price per Sqft $97
Subdivision Providence
MLS Listing ID 10367529
Sold Date 07/30/19
Bedrooms 2
Full Baths 2
Half Baths 1
HOA Fees $173/mo
Rental Info Yes
Year Built 2007
Annual Tax Amount $5,354
Tax Year 2018
Lot Dimensions COMMON
Property Description
FHA & VA APPROVED! Beautiful row home style 2 bedroom, 2 1/2 bath w/ tons of updates including Laminate floor new in 2018 in the living room and kitchen, freshly painted in the past two years through out, New carpet 2015, New Hot Water heater 2019, New Microwave 2018, New Washing Machine 2017 and New Dishwasher 2015! Spacious Living room flows right into the gorgeous eat in kitchen w/ upgraded cabinets & tons of counter top space! Sliding door w/ access to private balcony which lets in tons of natural light. Excellent floor plan w/ private dual master bedrooms on upper level, both bedrooms feature attached full bathrooms & large walk in closets. Second floor laundry room which includes full size washer & dryer. Extra loft space perfect for a desk or reading nook. The finished lower level can serve as a family room/den/third bedroom. Large Storage under the stairs and huge garage. 9ft ceilings on first floor. Located in the desired Burlington Schools! Private location w/ scenic views!!!
Location
State IL
County Kane
Area Elgin
Rooms
Basement English
Interior
Interior Features Wood Laminate Floors, Second Floor Laundry, Laundry Hook-Up in Unit, Storage, Walk-In Closet(s)
Heating Natural Gas, Forced Air
Cooling Central Air
Equipment CO Detectors, Ceiling Fan(s), Sump Pump
Fireplace N
Appliance Range, Microwave, Dishwasher, Refrigerator, Washer, Dryer, Disposal
Exterior
Exterior Feature Balcony
Parking Features Attached
Garage Spaces 2.0
Amenities Available Park
Roof Type Asphalt
Building
Story 3
Sewer Public Sewer
Water Public
New Construction false
Schools
Elementary Schools Country Trails Elementary School
Middle Schools Prairie Knolls Middle School
High Schools Central High School
School District 301 , 301, 301
Others
HOA Fee Include Insurance,Clubhouse,Exterior Maintenance,Lawn Care,Snow Removal
Ownership Condo
Special Listing Condition None
Pets Allowed Cats OK, Dogs OK
Read Less
Want to know what your home might be worth? Contact us for a FREE valuation!

Our team is ready to help you sell your home for the highest possible price ASAP

© 2025 Listings courtesy of MRED as distributed by MLS GRID. All Rights Reserved.
Bought with Tammy Parzygnat • Home Solutions Real Estate
GET MORE INFORMATION





