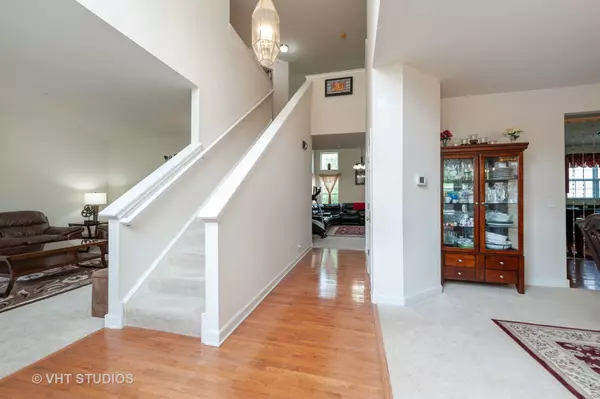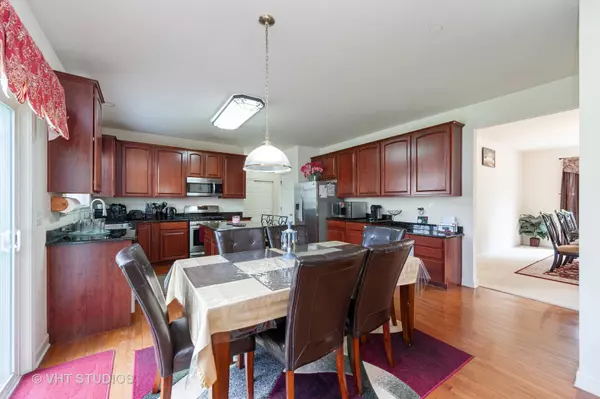$350,000
$354,900
1.4%For more information regarding the value of a property, please contact us for a free consultation.
5878 BETTY GLOYD DR Hoffman Estates, IL 60192
4 Beds
2.5 Baths
3,295 SqFt
Key Details
Sold Price $350,000
Property Type Single Family Home
Sub Type Detached Single
Listing Status Sold
Purchase Type For Sale
Square Footage 3,295 sqft
Price per Sqft $106
Subdivision Beacon Pointe
MLS Listing ID 10932942
Sold Date 01/28/21
Bedrooms 4
Full Baths 2
Half Baths 1
HOA Fees $16/ann
Year Built 2007
Annual Tax Amount $11,181
Tax Year 2019
Lot Size 10,781 Sqft
Lot Dimensions 70X152X73X152
Property Description
Highly sought out South Hill model in Beacon Pointe! Almost 3,300 sq ft of living space. Soaring 2 story foyer will make you feel you've walked in to a palace! 9' ceilings throughout first floor & 2 story ceiling in the family room. Open floor plan allows for an array of furniture configuration. Stunning kitchen features 42" cabinets, granite counters and stainless steel appliances and large table area. First floor den can serve as a fifth bedroom as well. Upper level features a master suite to behold with 2 walk in closets and can accommodate the largest of beds. Sumptuous master bath features 2 sinks, separate shower and private toilet. Full basement with roughed in plumbing has 9' ceilings. Newer hot water heater in the past few years and radon mitigation system for piece of mind! Large Lush green yard ideal for family entertainment and BBQs! Great curb appeal and in move-in condition. Located just minutes to I90 expressways and all major shopping such as The Aboreteum of South Barrington! FHA approved! Available for showings TODAY!
Location
State IL
County Cook
Area Hoffman Estates
Rooms
Basement Full
Interior
Interior Features Vaulted/Cathedral Ceilings, Hardwood Floors, First Floor Bedroom, First Floor Laundry, Walk-In Closet(s)
Heating Natural Gas, Forced Air
Cooling Central Air
Equipment Humidifier, Fire Sprinklers, CO Detectors, Ceiling Fan(s), Sump Pump, Radon Mitigation System
Fireplace N
Appliance Double Oven, Microwave, Dishwasher, Refrigerator, Washer, Dryer, Disposal, Stainless Steel Appliance(s)
Laundry Gas Dryer Hookup, In Unit
Exterior
Exterior Feature Deck
Parking Features Attached
Garage Spaces 2.0
Community Features Curbs, Sidewalks, Street Lights, Street Paved
Roof Type Asphalt
Building
Sewer Public Sewer
Water Lake Michigan
New Construction false
Schools
Elementary Schools Timber Trails Elementary School
Middle Schools Larsen Middle School
High Schools Elgin High School
School District 46 , 46, 46
Others
HOA Fee Include Insurance
Ownership Fee Simple
Special Listing Condition None
Read Less
Want to know what your home might be worth? Contact us for a FREE valuation!

Our team is ready to help you sell your home for the highest possible price ASAP

© 2025 Listings courtesy of MRED as distributed by MLS GRID. All Rights Reserved.
Bought with John Stocki • Baird & Warner
GET MORE INFORMATION





