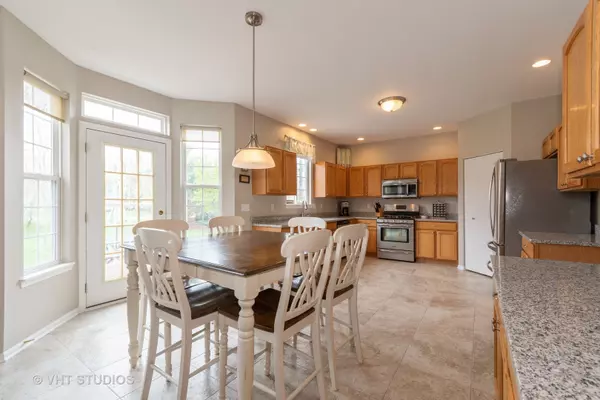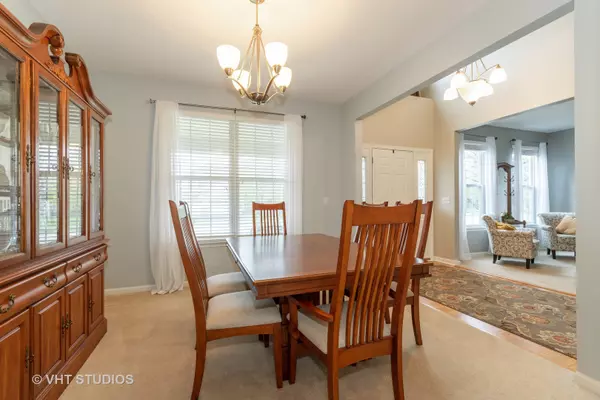$345,000
$350,000
1.4%For more information regarding the value of a property, please contact us for a free consultation.
935 Mcdole DR Sugar Grove, IL 60554
5 Beds
3 Baths
2,873 SqFt
Key Details
Sold Price $345,000
Property Type Single Family Home
Sub Type Detached Single
Listing Status Sold
Purchase Type For Sale
Square Footage 2,873 sqft
Price per Sqft $120
Subdivision Walnut Woods
MLS Listing ID 10367454
Sold Date 07/26/19
Style Traditional
Bedrooms 5
Full Baths 2
Half Baths 2
HOA Fees $21/ann
Year Built 2003
Annual Tax Amount $9,945
Tax Year 2018
Lot Size 9,361 Sqft
Lot Dimensions 79X101X87X132
Property Description
So pretty inside and out! 5 bedroom, 2 full, 2 half baths with a fully finished basement in Walnut Woods! Beautifully updated kitchen with tile floor, granite counters, stainless steel appliances, and so much cabinet space! Freshly painted in neutral colors. First floor also features an office and mud room with new tile flooring. 4 large bedrooms upstairs with a stunning master bath and second floor laundry conveniently located in the huge master closet. The finished basement has a huge play room for the kids complete with built in desks and french doors. Wet bar, 5th bedroom, and half bath make it such a great space and still plenty of storage! 3 car garage, paver patio and the perfect yard. So many updates! Don't miss this one!
Location
State IL
County Kane
Area Sugar Grove
Rooms
Basement Full
Interior
Interior Features Bar-Wet, Wood Laminate Floors, Second Floor Laundry, Walk-In Closet(s)
Heating Natural Gas, Forced Air
Cooling Central Air
Fireplaces Number 1
Fireplaces Type Wood Burning, Gas Starter
Equipment Humidifier, Water-Softener Owned, CO Detectors, Sump Pump, Radon Mitigation System
Fireplace Y
Appliance Range, Dishwasher, Refrigerator, Washer, Dryer, Disposal, Stainless Steel Appliance(s)
Exterior
Exterior Feature Porch, Brick Paver Patio
Parking Features Attached
Garage Spaces 3.0
Community Features Sidewalks, Street Lights, Street Paved
Roof Type Asphalt
Building
Sewer Public Sewer
Water Public
New Construction false
Schools
School District 302 , 302, 302
Others
HOA Fee Include Insurance,Other
Ownership Fee Simple w/ HO Assn.
Special Listing Condition None
Read Less
Want to know what your home might be worth? Contact us for a FREE valuation!

Our team is ready to help you sell your home for the highest possible price ASAP

© 2024 Listings courtesy of MRED as distributed by MLS GRID. All Rights Reserved.
Bought with Joe Piraino • Baird & Warner

GET MORE INFORMATION





