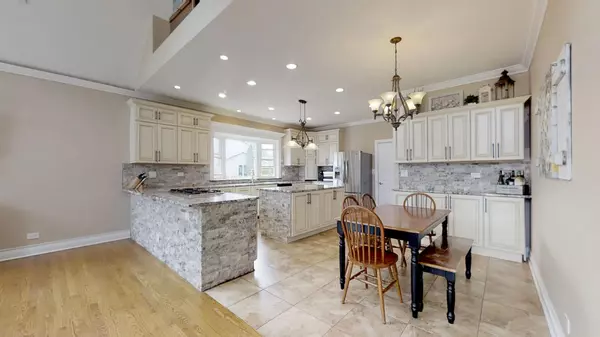$357,000
$365,900
2.4%For more information regarding the value of a property, please contact us for a free consultation.
702 Suzanne CT Spring Grove, IL 60081
4 Beds
3.5 Baths
2,785 SqFt
Key Details
Sold Price $357,000
Property Type Single Family Home
Sub Type Detached Single
Listing Status Sold
Purchase Type For Sale
Square Footage 2,785 sqft
Price per Sqft $128
MLS Listing ID 10372623
Sold Date 06/20/19
Style Ranch
Bedrooms 4
Full Baths 3
Half Baths 1
Year Built 1994
Annual Tax Amount $7,765
Tax Year 2017
Lot Size 1.500 Acres
Lot Dimensions 204 X 313 X 105 X 376
Property Description
View our 3-D video & walk thru in real time! Sun-drenched custom ranch on HUGE, over-sized 1.5 acres. The grand staircase w/ grab your attention immediately as you enter this AMAZING home. Beautifully updated gourmet kitchen boasts stunning granite counters, backsplash & counter accents, SS appliances, creamy cabinets w/ pullout & soft close drawers. Greatroom w/ floor-to-ceiling gas burning fireplace, hardwood floors & perfect for entertaining. Stunning HW floors grace almost entire main floor. Private master suite boasts a tray ceiling, can & ambient lighting, chair rails, dual vanities w/ unique accents, sep walk-in shower, whirlpool tub & a slider leading out to the pool. Basement is the perfect in-law suite w/ 4th bedroom, full bath, 2nd full kitchen, family room & rec room, brand new plush carpeting & 2 storage areas. Other assets: main floor office, loft & unfinished bonus room awaits your finishes. Spacious deck, huge yard & above ground swimming pool make for great summer fun!
Location
State IL
County Mc Henry
Area Spring Grove
Rooms
Basement Full
Interior
Interior Features Vaulted/Cathedral Ceilings, Skylight(s), Hardwood Floors, In-Law Arrangement, First Floor Laundry, First Floor Full Bath
Heating Natural Gas
Cooling Central Air
Fireplaces Number 1
Fireplaces Type Gas Log, Heatilator
Equipment Humidifier, Water-Softener Owned, CO Detectors, Ceiling Fan(s), Sump Pump
Fireplace Y
Appliance Double Oven, Microwave, Dishwasher, Refrigerator, Washer, Dryer, Disposal, Stainless Steel Appliance(s)
Exterior
Exterior Feature Deck, Porch, Above Ground Pool, Storms/Screens
Parking Features Attached
Garage Spaces 3.0
Community Features Street Lights, Street Paved
Roof Type Asphalt
Building
Lot Description Cul-De-Sac, Fenced Yard, Landscaped
Sewer Septic-Private
Water Private Well
New Construction false
Schools
Elementary Schools Nippersink Middle School
Middle Schools Nippersink Middle School
High Schools Richmond-Burton Community High S
School District 2 , 2, 157
Others
HOA Fee Include None
Ownership Fee Simple
Special Listing Condition None
Read Less
Want to know what your home might be worth? Contact us for a FREE valuation!

Our team is ready to help you sell your home for the highest possible price ASAP

© 2024 Listings courtesy of MRED as distributed by MLS GRID. All Rights Reserved.
Bought with Elise Livingston • RE/MAX Plaza

GET MORE INFORMATION





