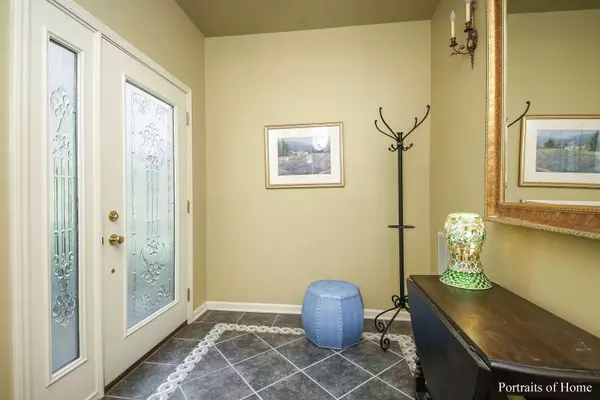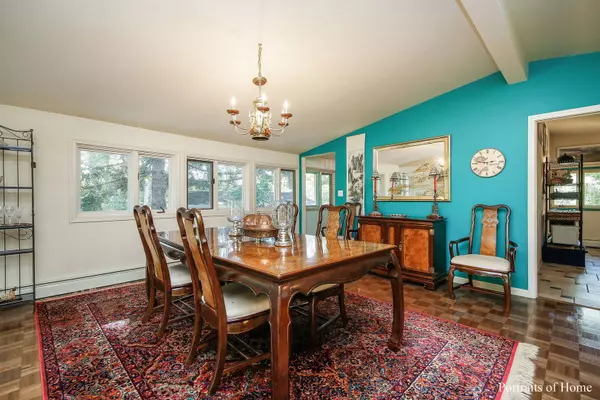$395,000
$380,000
3.9%For more information regarding the value of a property, please contact us for a free consultation.
13561 S Maple AVE Lemont, IL 60439
4 Beds
3.5 Baths
3,374 SqFt
Key Details
Sold Price $395,000
Property Type Single Family Home
Sub Type Detached Single
Listing Status Sold
Purchase Type For Sale
Square Footage 3,374 sqft
Price per Sqft $117
Subdivision Creekwood
MLS Listing ID 10891018
Sold Date 11/05/20
Bedrooms 4
Full Baths 3
Half Baths 1
Year Built 1958
Annual Tax Amount $7,462
Tax Year 2019
Lot Size 2.110 Acres
Lot Dimensions 166X551X167X552
Property Description
Mid-Century raised Ranch home built on a hill overlooking the amazing 2 acre private wooded valley! Two-story foyer with custom in-laid tile. Take the stairs up to the main level to the kitchen with a large island with seating and cooktop, double-oven, refrigerator, and dishwasher, great cabinet space, and ceramic tile flooring. Right off the kitchen is the office with tile flooring and the laundry closet with full size washer and dryer. Spacious dining room has parquet flooring, with tons of natural light overlooking the two-story family room. Half bath with pedestal sink and Parquet flooring. The master bedroom finishes out the main level, with a large sitting area 14x12, with huge windows, glass sliding door with Juliette balcony and amazing views of the wooded lot, great closet space. The master bathroom has ceramic tile flooring, separate shower, whirlpool/soaking tub and large vanity. The full finished walkout lower level has floor to ceiling windows in the two-story family room with panoramic views of the sprawling backyard, wood burning stone fireplace, and marble flooring. Three additional bedrooms on this level, bedroom two has a full en-suite with tub/shower combo, pedestal sink, and extra vanity area. 3rd full bathroom with walk-in shower and great vanity space. Spacious storage area, vaulted ceilings, skylight, tons of natural light, floor to ceiling windows. 2 car extended detached garage, expansive concrete patio for outdoor entertaining. Private well and septic (2018) water softener and filtration system, Central A/C, baseboard radiant heat. Close to shopping, restaurants and great schools.
Location
State IL
County Will
Area Lemont
Rooms
Basement Full, Walkout
Interior
Interior Features Vaulted/Cathedral Ceilings, Skylight(s), First Floor Laundry, Separate Dining Room
Heating Baseboard, Radiant
Cooling Central Air
Fireplaces Number 1
Fireplaces Type Wood Burning
Fireplace Y
Appliance Double Oven, Dishwasher, Refrigerator, Washer, Dryer, Cooktop
Laundry Gas Dryer Hookup, Laundry Closet
Exterior
Exterior Feature Patio
Parking Features Detached
Garage Spaces 2.0
Building
Sewer Septic-Private
Water Private Well
New Construction false
Schools
Elementary Schools Reed Elementary School
Middle Schools Oak Prairie Junior High School
High Schools Lockport Township High School
School District 92 , 92, 205
Others
HOA Fee Include None
Ownership Fee Simple
Special Listing Condition None
Read Less
Want to know what your home might be worth? Contact us for a FREE valuation!

Our team is ready to help you sell your home for the highest possible price ASAP

© 2024 Listings courtesy of MRED as distributed by MLS GRID. All Rights Reserved.
Bought with Tad Wisniewski • Magnet Realty, Inc.

GET MORE INFORMATION





