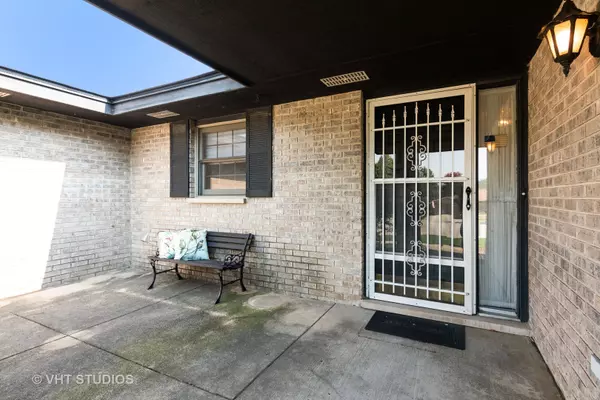$280,000
$275,000
1.8%For more information regarding the value of a property, please contact us for a free consultation.
1163 Foxboro CT Bartlett, IL 60103
3 Beds
2 Baths
2,329 SqFt
Key Details
Sold Price $280,000
Property Type Single Family Home
Sub Type Detached Single
Listing Status Sold
Purchase Type For Sale
Square Footage 2,329 sqft
Price per Sqft $120
Subdivision Weathersfield Of Bartlett
MLS Listing ID 10903322
Sold Date 12/30/20
Style Ranch
Bedrooms 3
Full Baths 2
Year Built 1990
Annual Tax Amount $6,558
Tax Year 2019
Lot Size 0.410 Acres
Lot Dimensions 84 X 155 X 138 X 22 X 158 X 15
Property Description
OFFER ACCEPTED WHILE IN THE PRIVATE LISTING NETWORK! HOUSE IS VACANT! ATTENTION INVESTORS, HANDYMEN & DIYERS! COME QUICK! You won't believe the amount of space in this sprawling, spacious 3 bedroom, 2 bath ranch home in the Weathersfield of Bartlett subdivision! You'll love the open floor plan with the kitchen overlooking the family room and eating area with the corner floor-to-ceiling brick fireplace. Perfect for keeping an eye on the kids during meal prep and then piling on the couch to watch a movie after dinner! Plus the formal living and dining rooms provide for graciously entertaining the entire family for special occasions. The bedroom wing of the house boasts a huge primary bedroom with bath ensuite with shower, soaker tub and his & her closets plus 2 more generous-sized bedrooms with plenty of closet space! Fantastic 1-level living - NO STEPS! So much potential here! House with good, solid bones just needs TLC and updating! Being sold "AS-IS". Renovate it to flip it or make it your dream home. Close to everything...make an appointment to see it today!
Location
State IL
County Du Page
Area Bartlett
Rooms
Basement None
Interior
Interior Features First Floor Bedroom, First Floor Laundry
Heating Natural Gas, Forced Air
Cooling Central Air
Fireplaces Number 1
Fireplaces Type Wood Burning
Fireplace Y
Appliance Range, Refrigerator, Washer, Dryer
Laundry In Unit
Exterior
Exterior Feature Patio, Porch
Parking Features Attached
Garage Spaces 2.0
Community Features Curbs, Sidewalks, Street Lights, Street Paved
Roof Type Asphalt
Building
Lot Description Cul-De-Sac, Irregular Lot
Sewer Public Sewer
Water Public
New Construction false
Schools
Elementary Schools Liberty Elementary School
Middle Schools Kenyon Woods Middle School
High Schools South Elgin High School
School District 46 , 46, 46
Others
HOA Fee Include None
Ownership Fee Simple
Special Listing Condition None
Read Less
Want to know what your home might be worth? Contact us for a FREE valuation!

Our team is ready to help you sell your home for the highest possible price ASAP

© 2025 Listings courtesy of MRED as distributed by MLS GRID. All Rights Reserved.
Bought with Michael Zapart • Compass
GET MORE INFORMATION





