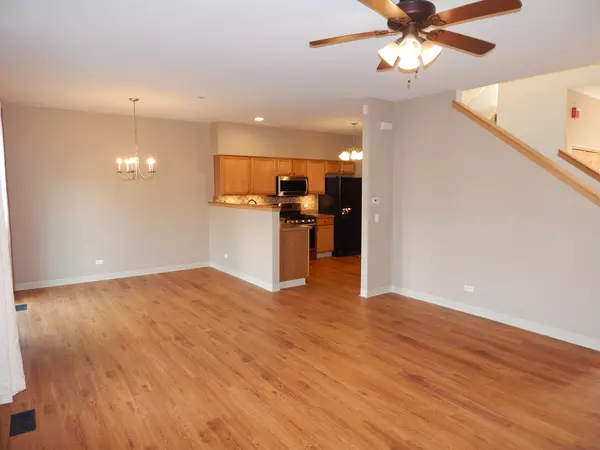$195,000
$188,500
3.4%For more information regarding the value of a property, please contact us for a free consultation.
1954 Candlelight CIR Montgomery, IL 60538
3 Beds
2.5 Baths
1,791 SqFt
Key Details
Sold Price $195,000
Property Type Condo
Sub Type Condo,Townhouse-2 Story
Listing Status Sold
Purchase Type For Sale
Square Footage 1,791 sqft
Price per Sqft $108
Subdivision Fairfield Way
MLS Listing ID 10940865
Sold Date 01/29/21
Bedrooms 3
Full Baths 2
Half Baths 1
HOA Fees $170/mo
Rental Info Yes
Year Built 2006
Annual Tax Amount $5,093
Tax Year 2019
Lot Dimensions COMMON
Property Description
VERY RARE WATER VIEW townhome with 3 bedrooms, 2 1/2 bathrooms, PLUS, LARGE OPEN LOFT that could be converted to 4th bedroom or used now as a home office or remote school learning area. OPEN CONCEPT LIVING with large eat-in kitchen overlooking dining area and family room with ceiling fan, media niche, and spacious 9 foot ceilings. ALL APPLIANCES (newer STAINLESS STEEL SAMSUNG stove/oven, microwave, and dishwasher), Whirlpool refrigerator, AND WINDOW TREATMENTS INCLUDED. Sliding doors to patio with gorgeous pond views! NEWER LUXURY VINYL PLANK FLOORING on entire first floor and beautiful 6-panel doors throughout. The 3 bedrooms are nicely sized. LARGE MASTER BEDROOM SUITE with PRIVATE EN-SUITE FULL MASTER BATH and BIG WALK-IN CLOSET with wire hanging shelving and window. SECOND BEDROOM also has closet with wire hanging shelving and is adjacent to SECOND FULL BATHROOM with large vanity sink area. THIRD BEDROOM has 2 LARGE CLOSETS with wire hanging shelving and GREAT ELEVATED WATER VIEW. VERY QUICK CLOSE AVAILABLE SINCE HOME IS VACANT! Low assessment (includes all exterior maintenance, lawn care, and even snow removal), NO SSA, and low taxes. Fire sprinkler system, hardwired smoke alarms, and ADT alarm system for extra peace of mind. Attached 2-CAR GARAGE has NEWER OVERHEAD DOOR and QUIET BELT-DRIVE REMOTE DOOR OPENER, with KEYPAD ACCESS. IN-UNIT LAUNDRY ROOM with BOSCH FULL-SIZE WASHER and DRYER INCLUDED. New ROOF IN 2020 and HOT WATER HEATER IN 2015. FAMILY-FRIENDLY NEIGHBORHOOD features multiple ponds, pier/gazebo, PLAYGROUND, walking/biking paths, basketball court, and baseball field. Silver Springs of FAIRFIELD WAY SUBDIVISION, is just north of US Route 30 near stores, restaurants, and Orchard Road. YORKVILLE SCHOOL DISTRICT 115! MAKE THIS BEAUTY YOUR PERFECT NEW HOME NOW!
Location
State IL
County Kane
Area Montgomery
Rooms
Basement None
Interior
Interior Features Wood Laminate Floors, First Floor Laundry, Laundry Hook-Up in Unit, Storage, Walk-In Closet(s)
Heating Natural Gas, Forced Air
Cooling Central Air
Equipment Humidifier, TV-Cable, Fire Sprinklers, CO Detectors, Ceiling Fan(s)
Fireplace N
Appliance Range, Microwave, Dishwasher, Refrigerator, Washer, Dryer, Disposal
Laundry In Unit
Exterior
Exterior Feature Patio, Porch, Storms/Screens, Cable Access
Parking Features Attached
Garage Spaces 2.0
Amenities Available Bike Room/Bike Trails, Park, Ceiling Fan, Patio, School Bus, Water View
Roof Type Asphalt
Building
Lot Description Common Grounds, Landscaped, Pond(s), Water View, Mature Trees, Backs to Open Grnd, Sidewalks, Streetlights
Story 2
Sewer Public Sewer
Water Public
New Construction false
Schools
Elementary Schools Bristol Grade School
Middle Schools Yorkville Middle School
High Schools Yorkville High School
School District 115 , 115, 115
Others
HOA Fee Include Insurance,Exterior Maintenance,Lawn Care,Snow Removal
Ownership Condo
Special Listing Condition None
Pets Allowed Cats OK, Dogs OK
Read Less
Want to know what your home might be worth? Contact us for a FREE valuation!

Our team is ready to help you sell your home for the highest possible price ASAP

© 2024 Listings courtesy of MRED as distributed by MLS GRID. All Rights Reserved.
Bought with Dena Furlow • Keller Williams Infinity

GET MORE INFORMATION





