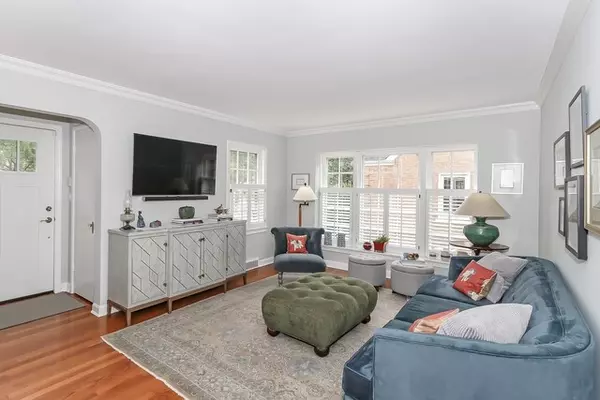$556,500
$574,900
3.2%For more information regarding the value of a property, please contact us for a free consultation.
4638 Franklin AVE Western Springs, IL 60558
3 Beds
3 Baths
6,621 Sqft Lot
Key Details
Sold Price $556,500
Property Type Single Family Home
Sub Type Detached Single
Listing Status Sold
Purchase Type For Sale
Subdivision Ridge Acres
MLS Listing ID 10903101
Sold Date 02/16/21
Style Cape Cod
Bedrooms 3
Full Baths 3
Year Built 1945
Annual Tax Amount $9,399
Tax Year 2019
Lot Size 6,621 Sqft
Lot Dimensions 50 X 131
Property Description
You will adore this quaint brick and cedar Cape Cod located in the often admired and sought-after Ridge Acres, within walking distance of Western Springs. With attention to detail, the current homeowner beautifully updated this home both inside and out and went a step further to include updating the "bones" as well. The front entry welcomes you in with all new landscaping (professional) and newer front paver walkway. Living Room amenities include hardwood flooring, crown molding and custom wood shutters. The adjacent office has separating French doors-perfect for our current "work at home" status but could easily convert to a dining room or guest room. The eat-in kitchen is on trend yet timeless with white cabinetry, a center island with breakfast bar, stainless appliances, and a spacious eating area with sliders to the deck and yard. The second floor is surprisingly spacious featuring a cozy loft space at the top of the stairs, additional bedroom and a full master suite with nicely updated bathroom with a wonderful walk-in closet. The basement level has not been forgotten either with a spacious family room, full bathroom, and a newly updated laundry area and a bonus room as well, which has exterior access to the side of the house. The spacious back deck overlooks the groomed back yard. All this is walking distance to schools, parks, shopping, restaurants and the Metra Train Station.
Location
State IL
County Cook
Area Western Springs
Rooms
Basement Full
Interior
Interior Features Vaulted/Cathedral Ceilings, Skylight(s), Bar-Wet, Hardwood Floors, First Floor Bedroom, First Floor Full Bath, Walk-In Closet(s)
Heating Natural Gas, Forced Air
Cooling Central Air
Equipment Humidifier, Security System
Fireplace N
Appliance Range, Microwave, Dishwasher, Refrigerator, Bar Fridge, Washer, Dryer, Disposal
Exterior
Exterior Feature Deck
Garage Detached
Garage Spaces 1.5
Community Features Curbs, Sidewalks, Street Lights, Street Paved
Roof Type Asphalt
Building
Sewer Public Sewer
Water Community Well
New Construction false
Schools
Elementary Schools Forest Hills Elementary School
Middle Schools Mcclure Junior High School
High Schools Lyons Twp High School
School District 101 , 101, 204
Others
HOA Fee Include None
Ownership Fee Simple
Special Listing Condition None
Read Less
Want to know what your home might be worth? Contact us for a FREE valuation!

Our team is ready to help you sell your home for the highest possible price ASAP

© 2024 Listings courtesy of MRED as distributed by MLS GRID. All Rights Reserved.
Bought with Deidre Rudich • d'aprile properties

GET MORE INFORMATION





