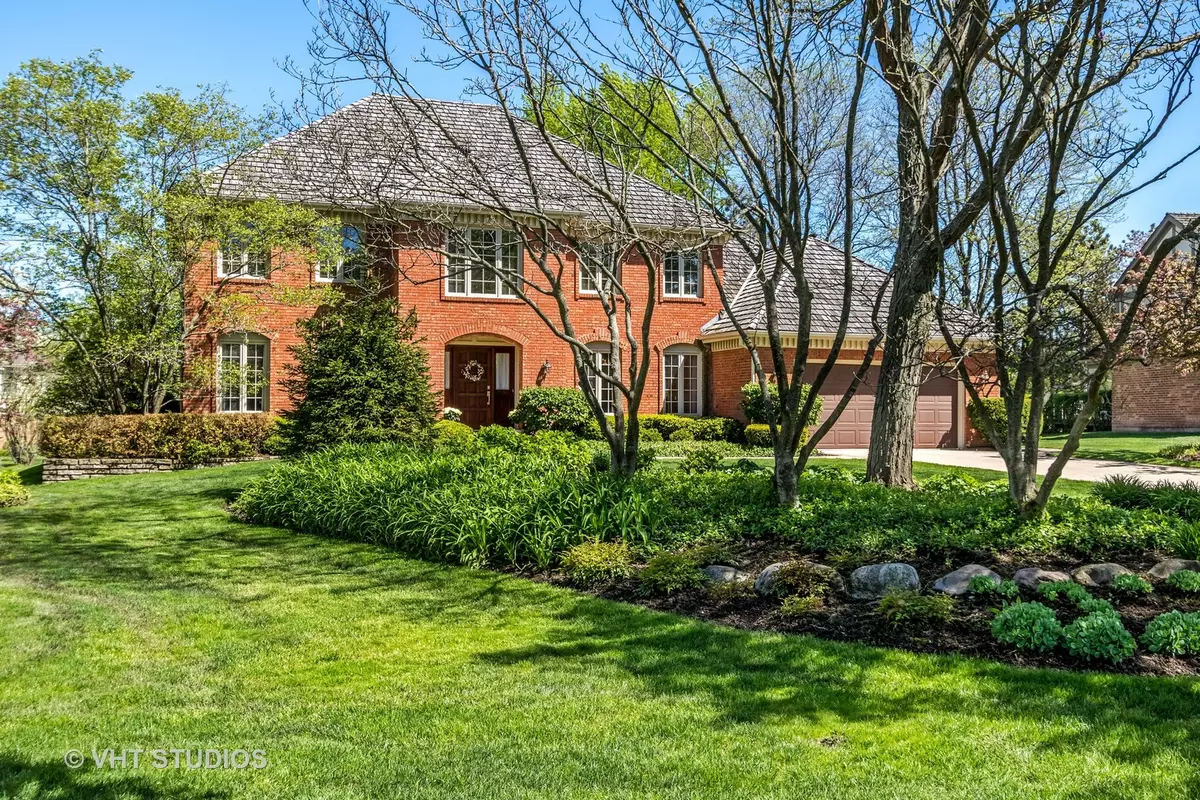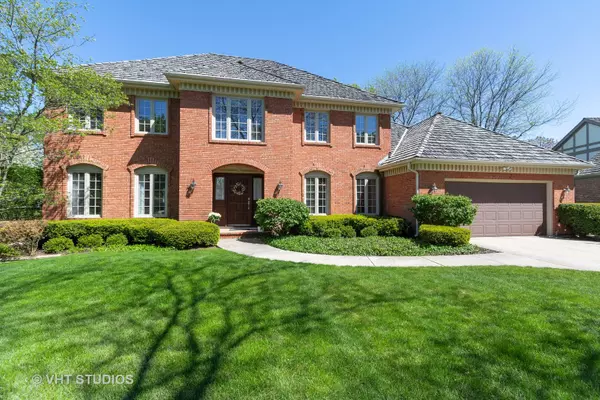$940,000
$995,000
5.5%For more information regarding the value of a property, please contact us for a free consultation.
45 Barnswallow LN Lake Forest, IL 60045
5 Beds
3.5 Baths
3,330 SqFt
Key Details
Sold Price $940,000
Property Type Single Family Home
Sub Type Detached Single
Listing Status Sold
Purchase Type For Sale
Square Footage 3,330 sqft
Price per Sqft $282
MLS Listing ID 10399005
Sold Date 08/26/19
Style Georgian
Bedrooms 5
Full Baths 3
Half Baths 1
HOA Fees $37/ann
Year Built 1986
Annual Tax Amount $15,580
Tax Year 2018
Lot Size 0.400 Acres
Lot Dimensions 155.72X59X80X170.21X67
Property Description
Stop your search here! This incredible home is ready for you to move right in. Featuring a stunningly renovated kitchen, family room, master bathroom, hall bath and powder room, this home is impeccable. The open floor plan, light-filled rooms, custom millwork and designer finishes are evident throughout. The kitchen features 48" Wolf range, SubZero refrigerator, custom wood cabinetry and beautiful quartz countertops. The vaulted family room with marble surround fireplace, built-ins and hardwood floors has French doors leading to the office. Separate dining and living room and laundry/mudroom complete the first floor. The second floor offers a large Master Suite with new bathroom and walk-in-closet with organizer system and the three additional bedrooms are generously-sized. The finished basement offers recreation room, game area, bedroom and full bath. The wonderful backyard has a deck off the kitchen and plenty of open green space all in the desirable Ponds neighborhood. A perfect 10!
Location
State IL
County Lake
Area Lake Forest
Rooms
Basement Full
Interior
Interior Features Vaulted/Cathedral Ceilings, Hardwood Floors, First Floor Laundry, Built-in Features, Walk-In Closet(s)
Heating Natural Gas, Forced Air
Cooling Central Air
Fireplaces Number 1
Fireplaces Type Attached Fireplace Doors/Screen, Gas Log
Equipment Humidifier, CO Detectors, Fan-Attic Exhaust, Fan-Whole House, Sump Pump, Sprinkler-Lawn
Fireplace Y
Appliance Range, Dishwasher, High End Refrigerator, Washer, Dryer, Disposal
Exterior
Exterior Feature Deck, Patio, Storms/Screens
Parking Features Attached
Garage Spaces 2.0
Community Features Tennis Courts
Roof Type Shake
Building
Lot Description Landscaped
Sewer Public Sewer, Sewer-Storm
Water Lake Michigan, Public
New Construction false
Schools
Elementary Schools Cherokee Elementary School
Middle Schools Deer Path Middle School
High Schools Lake Forest High School
School District 67 , 67, 115
Others
HOA Fee Include None
Ownership Fee Simple
Special Listing Condition None
Read Less
Want to know what your home might be worth? Contact us for a FREE valuation!

Our team is ready to help you sell your home for the highest possible price ASAP

© 2024 Listings courtesy of MRED as distributed by MLS GRID. All Rights Reserved.
Bought with Katrina de los Reyes • Berkshire Hathaway HomeServices KoenigRubloff

GET MORE INFORMATION





