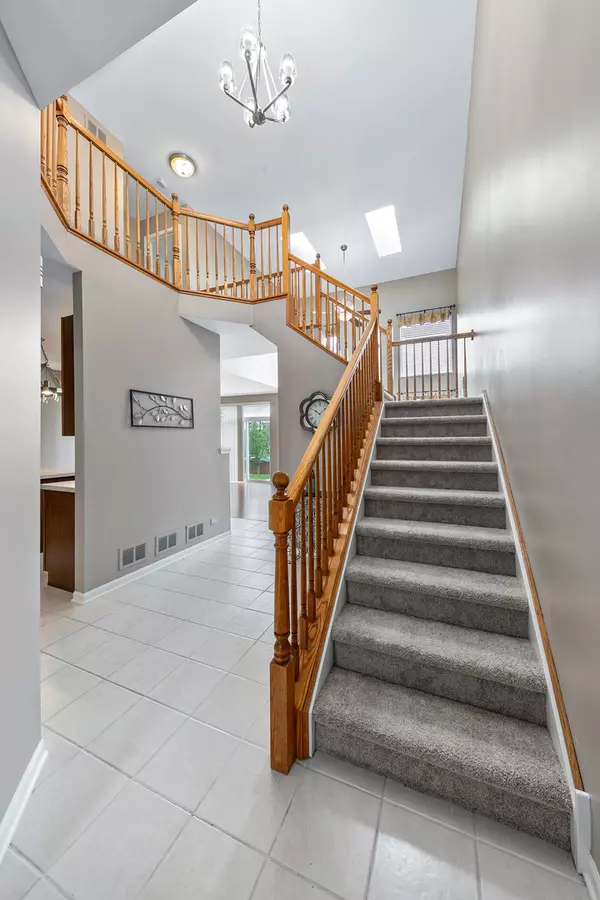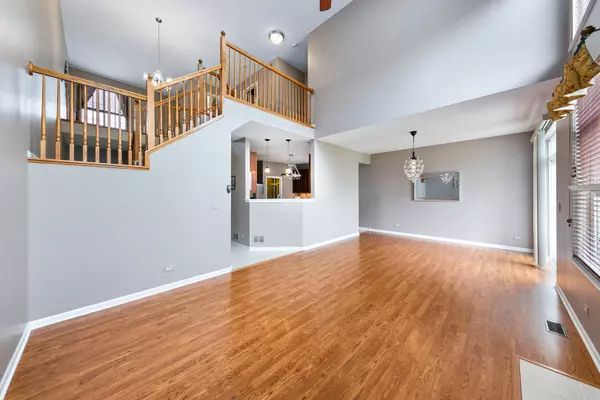$226,550
$234,900
3.6%For more information regarding the value of a property, please contact us for a free consultation.
1662 Fredericksburg LN Aurora, IL 60503
3 Beds
2.5 Baths
1,650 SqFt
Key Details
Sold Price $226,550
Property Type Townhouse
Sub Type Townhouse-2 Story
Listing Status Sold
Purchase Type For Sale
Square Footage 1,650 sqft
Price per Sqft $137
Subdivision Grand Pointe Trails
MLS Listing ID 10336256
Sold Date 07/30/19
Bedrooms 3
Full Baths 2
Half Baths 1
HOA Fees $176/mo
Year Built 2005
Annual Tax Amount $6,058
Tax Year 2017
Lot Dimensions 65X26X65X26
Property Description
STUNNING TOWNHOME WITH FINISHED BASEMENT!!! UPDATED WITH FRESHLY PAINTED INTERIOR IN NEUTRAL COLORS. NEW CARPET JUST INSTALLED ON STAIRWAY AND SECOND FLOOR! YOU WILL LOVE THE OPEN CONCEPT FLOORPLAN WITH SOARING TWO STORY LIVING ROOM. NATURAL LIGHT GALORE! TWO BEDROOMS ON THE SECOND FLOOR PLUS LOFT! KITCHEN INCLUDES ISLAND, CLOSET PANTRY, ALL APPLIANCES STAY INCLUDING WASHER/DRYER. THE FINISHED BASEMENT HAS A MEDIA ROOM THAT COULD BE USED AS A THIRD BEDROOM (HAS TWO EGRESS WINDOWS). THE BASEMENT ALSO HAS A FULL BATH WITH TILED WALK-IN SHOWER AND GLASS DOORS. THE RECREATION ROOM AND OFFICE SPACE ARE AN ADDED BONUS! BASEMENT IS WIRED FOR SURROUND SOUND. NEW HOT WATER HEATER IN 2018. SECURITY SYSTEM. BATTERY BACK-UP FOR SUMP PUMP. NEWER LIGHT FIXTURES IN FOYER, KITCHEN AND DINING ROOM. NEW SINK IN HALF BATH. TV AND MOUNTS IN BASEMENT AND GARAGE STAY!
Location
State IL
County Kendall
Area Aurora / Eola
Rooms
Basement Full
Interior
Interior Features Vaulted/Cathedral Ceilings, Theatre Room, First Floor Laundry, Laundry Hook-Up in Unit, Walk-In Closet(s)
Heating Natural Gas, Forced Air
Cooling Central Air
Fireplaces Number 1
Fireplaces Type Gas Log, Gas Starter
Equipment Humidifier, CO Detectors, Ceiling Fan(s), Sump Pump, Backup Sump Pump;
Fireplace Y
Appliance Range, Microwave, Dishwasher, Refrigerator, Washer, Dryer, Disposal
Exterior
Exterior Feature Patio
Parking Features Attached
Garage Spaces 2.0
Roof Type Asphalt
Building
Story 2
Sewer Public Sewer
Water Public
New Construction false
Schools
Elementary Schools The Wheatlands Elementary School
Middle Schools Bednarcik Junior High School
High Schools Oswego East High School
School District 308 , 308, 308
Others
HOA Fee Include Insurance,Exterior Maintenance,Lawn Care,Snow Removal
Ownership Fee Simple w/ HO Assn.
Special Listing Condition None
Pets Allowed Cats OK, Dogs OK
Read Less
Want to know what your home might be worth? Contact us for a FREE valuation!

Our team is ready to help you sell your home for the highest possible price ASAP

© 2024 Listings courtesy of MRED as distributed by MLS GRID. All Rights Reserved.
Bought with Maria Bochenek • Baird & Warner

GET MORE INFORMATION





