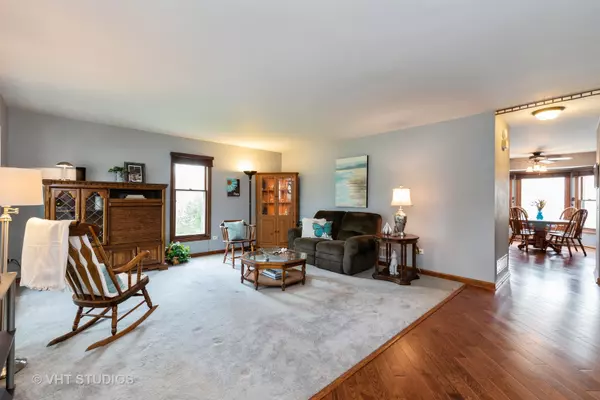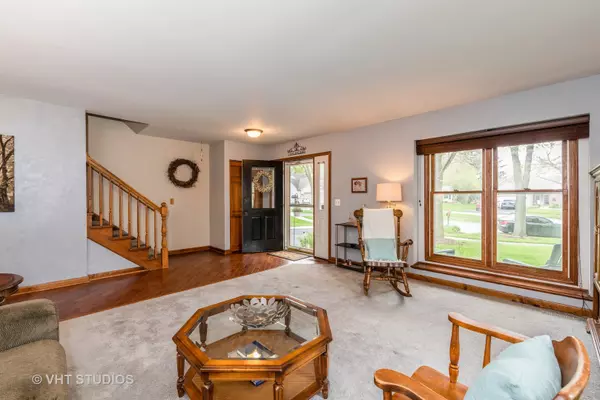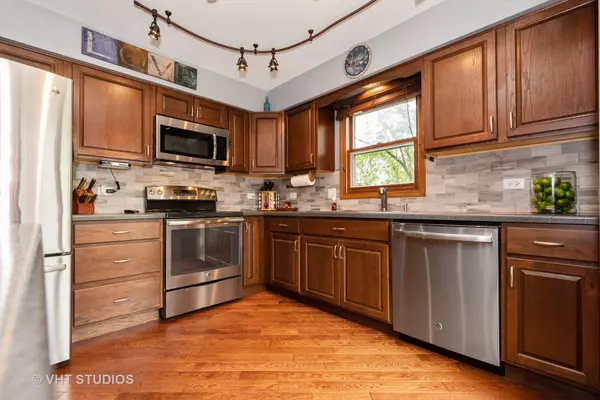$259,000
$263,900
1.9%For more information regarding the value of a property, please contact us for a free consultation.
30 Brighton CT Fox River Grove, IL 60021
4 Beds
2.5 Baths
1,770 SqFt
Key Details
Sold Price $259,000
Property Type Single Family Home
Sub Type Detached Single
Listing Status Sold
Purchase Type For Sale
Square Footage 1,770 sqft
Price per Sqft $146
MLS Listing ID 10385355
Sold Date 07/25/19
Style Traditional
Bedrooms 4
Full Baths 2
Half Baths 1
Year Built 1987
Annual Tax Amount $7,974
Tax Year 2017
Lot Size 10,132 Sqft
Lot Dimensions 132X98X106X80
Property Description
Move-in ready Winchester with so many extras there's barely room to list! 15X6 screen porch on back patio*2 storage sheds*Low voltage landscape lighting throughout yard w/indoor timed transformer*Honeywell Wi-Fi Smart Thermostat*Trane High efficiency furnace & A/C w/plenum mounted April Aire humidifier*Kitchen remodeled in 2016 w/GE SS appliances, new cabs w/soft close drawers & doors, & oak floors*Finished basement w/office both equipped w/USG Sandrift sound attenuating 4X4 ceiling tiles*Garage door open indicator light in home*On demand water softener installed 2013*Extra exhaust fans in master bath to eliminate shower humidity*Dog pen off garage service door allows pets to go out without having to step outside*Temp controlled attic fan helps cool house in warmer weather*Gutter guards to keep from clogging downspouts*Front LED light fixtures w/photocells*Basement dehumidifier w/permanent drain*Bedrooms, den & basement wired for ethernet & cable*Decora switches & dimmers throughout
Location
State IL
County Mc Henry
Area Fox River Grove
Rooms
Basement Partial
Interior
Interior Features Hardwood Floors, Built-in Features
Heating Natural Gas, Forced Air
Cooling Central Air
Fireplaces Number 1
Equipment Humidifier, Water-Softener Owned, Ceiling Fan(s), Sump Pump
Fireplace Y
Appliance Range, Microwave, Dishwasher, Refrigerator, Washer, Dryer
Exterior
Exterior Feature Patio, Porch, Porch Screened, Screened Patio, Brick Paver Patio
Parking Features Attached
Garage Spaces 2.0
Community Features Sidewalks, Street Lights, Street Paved
Roof Type Asphalt
Building
Lot Description Cul-De-Sac
Sewer Public Sewer
Water Public
New Construction false
Schools
Elementary Schools Algonquin Road Elementary School
Middle Schools Fox River Grove Jr Hi School
High Schools Cary-Grove Community High School
School District 3 , 3, 155
Others
HOA Fee Include None
Ownership Fee Simple
Special Listing Condition None
Read Less
Want to know what your home might be worth? Contact us for a FREE valuation!

Our team is ready to help you sell your home for the highest possible price ASAP

© 2024 Listings courtesy of MRED as distributed by MLS GRID. All Rights Reserved.
Bought with Tim Blakemore • Keller Williams Infinity

GET MORE INFORMATION





