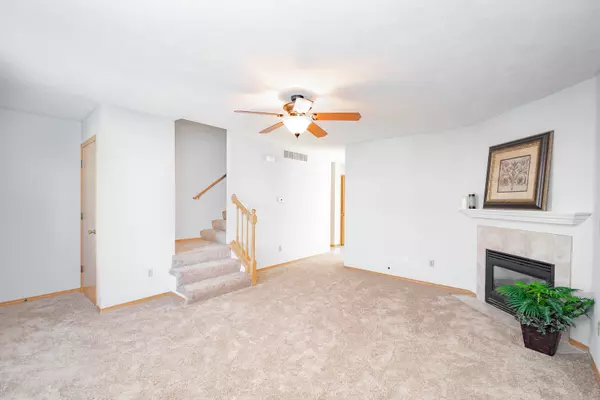$92,000
$96,500
4.7%For more information regarding the value of a property, please contact us for a free consultation.
4 Andy CT #G4 Bloomington, IL 61704
3 Beds
2 Baths
1,764 SqFt
Key Details
Sold Price $92,000
Property Type Condo
Sub Type Condo,Townhouse-2 Story
Listing Status Sold
Purchase Type For Sale
Square Footage 1,764 sqft
Price per Sqft $52
Subdivision Prairieview Estates
MLS Listing ID 10386424
Sold Date 02/24/20
Bedrooms 3
Full Baths 1
Half Baths 2
HOA Fees $80/mo
Rental Info Yes
Year Built 1998
Annual Tax Amount $2,706
Tax Year 2018
Lot Dimensions CONDO
Property Description
End Unit---Townhouse style with 3 Bedrooms and 1 full bath, and 2 half baths! Living room with gas fireplace! Eat-in kitchen with all appliances remaining! Sliding door off kitchen to patio. Half bath off kitchen. All 3 bedrooms on 2nd floor with full bath. All bedrooms have laminate wood flooring. Basement features a family room, laundry/storage room and half bath! Association fee is $80/month, includes lawn care and snow removal. Roof in 2007. Great schools and great location! So much finished space!
Location
State IL
County Mc Lean
Area Bloomington
Rooms
Basement Full
Interior
Interior Features Bar-Dry, Wood Laminate Floors, Laundry Hook-Up in Unit
Heating Natural Gas
Cooling Central Air
Fireplaces Number 1
Fireplace Y
Appliance Range, Microwave, Dishwasher, Refrigerator, Washer, Dryer
Exterior
Exterior Feature End Unit
Building
Story 2
Sewer Public Sewer
Water Public
New Construction false
Schools
Elementary Schools Benjamin Elementary
Middle Schools Evans Jr High
High Schools Normal Community High School
School District 5 , 5, 5
Others
HOA Fee Include Insurance,Exterior Maintenance,Lawn Care,Snow Removal
Ownership Condo
Special Listing Condition None
Pets Allowed No
Read Less
Want to know what your home might be worth? Contact us for a FREE valuation!

Our team is ready to help you sell your home for the highest possible price ASAP

© 2024 Listings courtesy of MRED as distributed by MLS GRID. All Rights Reserved.
Bought with Sam Hazleton • RE/MAX Rising

GET MORE INFORMATION





