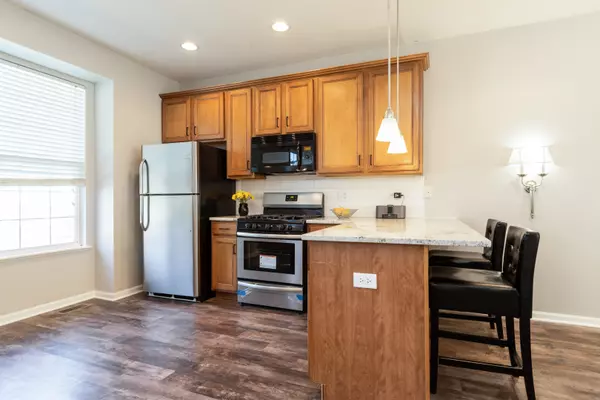$260,000
$265,000
1.9%For more information regarding the value of a property, please contact us for a free consultation.
831 Lewisburg LN Aurora, IL 60504
3 Beds
2.5 Baths
2,104 SqFt
Key Details
Sold Price $260,000
Property Type Townhouse
Sub Type Townhouse-2 Story,T3-Townhouse 3+ Stories,Townhouse-TriLevel
Listing Status Sold
Purchase Type For Sale
Square Footage 2,104 sqft
Price per Sqft $123
Subdivision Lehigh Station
MLS Listing ID 10392152
Sold Date 07/25/19
Bedrooms 3
Full Baths 2
Half Baths 1
HOA Fees $201/mo
Year Built 2006
Annual Tax Amount $6,966
Tax Year 2017
Lot Dimensions COMMON
Property Description
Outstandingly beautiful, open, and bright NEW REHAB WITH A FINISHED ENGLISH BASEMENT! All the bells and whistles are included. Lovely kitchen with BRAND NEW GRANITE counters, BRAND NEW STAINLESS STEEL 5 burner stove/oven, and dishwasher. Stainless steel refrigerator and 42 inch maple honey glazed wood cabinets. Fresh and clean subway tile backsplash and breakfast bar. Gorgeous, BRAND NEW, wide plank faux wood floors throughout first level and basement. Brand new carpet throughout 2nd floor. Beautiful recessed can lights everywhere, upgraded sconces and gorgeous light fixtures. Large master bdrm. with vaulted ceilings & walk in closet. 2 more good sized bdrms. with plenty of closet space. Upgraded master bath with elevated his/her double sinks and beautiful maple cabinets. Gorgeous stone tiled shower and master bath floors. Separate big soaker tub. Balcony off fam. room. OUTSTANDING LOCATION! Minutes from the Metra train, I-88, shopping and restaurants!204 Naperville School District!
Location
State IL
County Du Page
Area Aurora / Eola
Rooms
Basement Partial, English
Interior
Interior Features Vaulted/Cathedral Ceilings, Laundry Hook-Up in Unit, Storage
Heating Natural Gas, Forced Air
Cooling Central Air
Fireplace N
Appliance Range, Microwave, Dishwasher, Refrigerator, Washer, Dryer
Exterior
Exterior Feature Balcony, End Unit
Parking Features Attached
Garage Spaces 2.0
Building
Lot Description Common Grounds
Story 2
Sewer Public Sewer
Water Public
New Construction false
Schools
School District 204 , 204, 204
Others
HOA Fee Include Exterior Maintenance,Lawn Care,Snow Removal
Ownership Fee Simple w/ HO Assn.
Special Listing Condition None
Pets Allowed Cats OK, Dogs OK
Read Less
Want to know what your home might be worth? Contact us for a FREE valuation!

Our team is ready to help you sell your home for the highest possible price ASAP

© 2024 Listings courtesy of MRED as distributed by MLS GRID. All Rights Reserved.
Bought with Michael Odeh • Redfin Corporation

GET MORE INFORMATION





