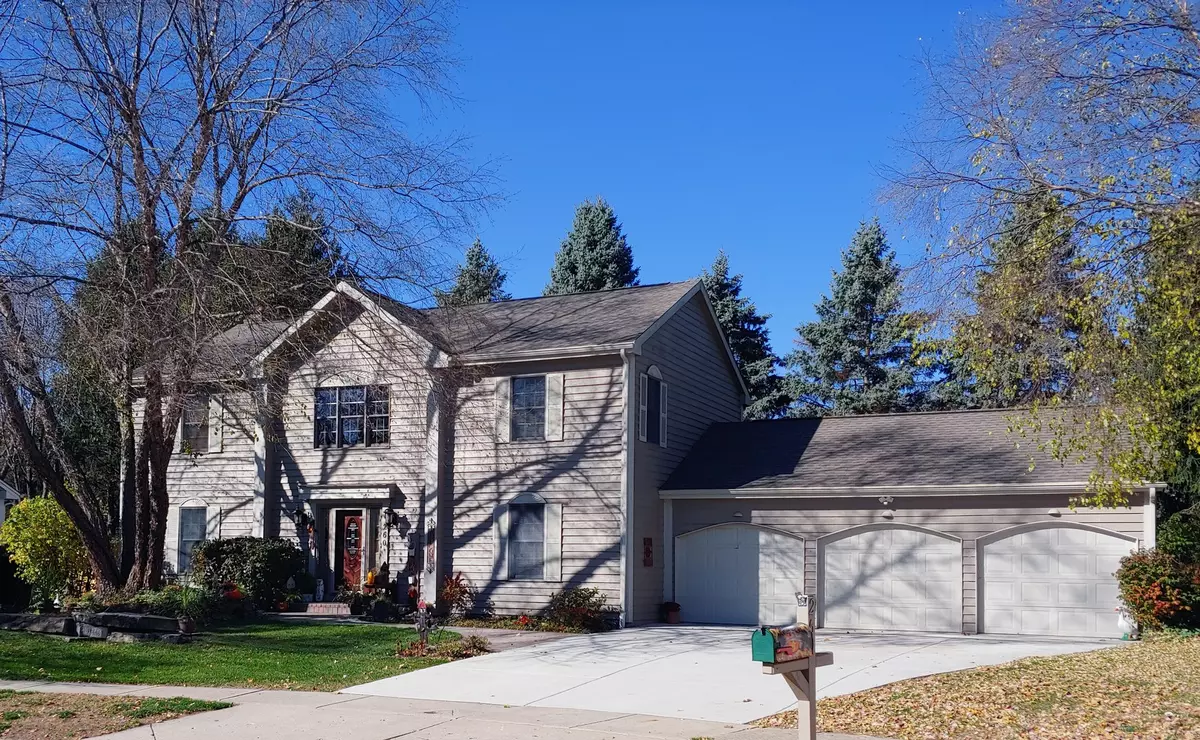$303,900
$309,900
1.9%For more information regarding the value of a property, please contact us for a free consultation.
260 Coventry CT Elgin, IL 60123
4 Beds
2.5 Baths
2,300 SqFt
Key Details
Sold Price $303,900
Property Type Single Family Home
Sub Type Detached Single
Listing Status Sold
Purchase Type For Sale
Square Footage 2,300 sqft
Price per Sqft $132
Subdivision Williamsburg Commons
MLS Listing ID 10925173
Sold Date 03/05/21
Style Traditional
Bedrooms 4
Full Baths 2
Half Baths 1
Year Built 1988
Annual Tax Amount $6,631
Tax Year 2019
Lot Size 0.270 Acres
Lot Dimensions 81X124X141X128
Property Description
Outstanding quality & impeccable condition in this energy-efficient custom home in desirable Williamsburg Commons. Well-built home with 2x6 exterior walls + Anderson windows, rich woodwork & cabinetry with pull-outs in bath and kitchen. Oak French doors lead from formal living room to gorgeous family room w/brick fireplace. 2-story foyer, 1st floor laundry, professionally landscaped. Updated bathrooms. New Quartz countertops in Master Bedroom Bath and kitchen. Also, new sink, cooktop, double wall oven and microwave. The "new" continues in the vanity, toilet and sink in 1/2 bath. Roof just 5 years new. Fence new since July 2020. Amazing 3-car garage with convenient pull-down stairs to the attic and new concrete driveway as of September 2019.. Cedar closet in Bedroom #3 to store your seasonal items. The list goes on and on. Don't hesitate; come see this beauty now!
Location
State IL
County Kane
Area Elgin
Rooms
Basement Full
Interior
Interior Features Wood Laminate Floors, First Floor Laundry, Walk-In Closet(s), Some Window Treatmnt, Granite Counters, Separate Dining Room, Some Storm Doors, Some Wall-To-Wall Cp
Heating Natural Gas
Cooling Central Air
Fireplaces Number 1
Fireplaces Type Attached Fireplace Doors/Screen, Gas Log, Gas Starter
Equipment TV-Cable, Ceiling Fan(s), Sump Pump, Air Purifier
Fireplace Y
Appliance Microwave, Dishwasher, Refrigerator, Washer, Dryer, Disposal, Range Hood
Laundry In Unit
Exterior
Exterior Feature Deck
Parking Features Attached
Garage Spaces 3.0
Community Features Curbs, Sidewalks, Street Lights, Street Paved
Roof Type Asphalt
Building
Lot Description Cul-De-Sac, Fenced Yard, Irregular Lot, Landscaped
Sewer Public Sewer
Water Public
New Construction false
Schools
Elementary Schools Hillcrest Elementary School
Middle Schools Kimball Middle School
High Schools Larkin High School
School District 46 , 46, 46
Others
HOA Fee Include None
Ownership Fee Simple
Special Listing Condition None
Read Less
Want to know what your home might be worth? Contact us for a FREE valuation!

Our team is ready to help you sell your home for the highest possible price ASAP

© 2024 Listings courtesy of MRED as distributed by MLS GRID. All Rights Reserved.
Bought with Mayra Gallardo • Berkshire Hathaway HomeServices Starck Real Estate

GET MORE INFORMATION





