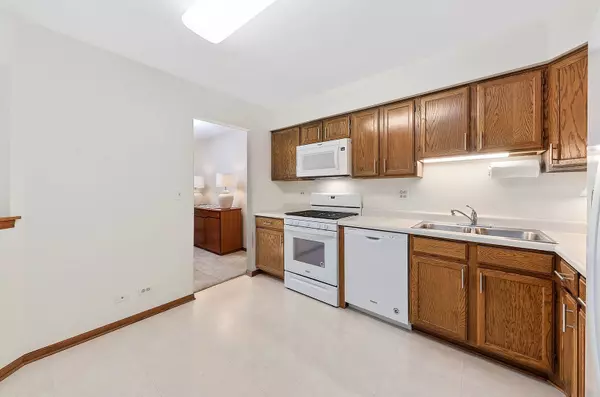$285,000
$289,000
1.4%For more information regarding the value of a property, please contact us for a free consultation.
486 Village Green RD Naperville, IL 60540
2 Beds
2.5 Baths
1,670 SqFt
Key Details
Sold Price $285,000
Property Type Townhouse
Sub Type Townhouse-2 Story
Listing Status Sold
Purchase Type For Sale
Square Footage 1,670 sqft
Price per Sqft $170
Subdivision River Bend
MLS Listing ID 10950890
Sold Date 01/27/21
Bedrooms 2
Full Baths 2
Half Baths 1
HOA Fees $185/mo
Rental Info No
Year Built 1987
Annual Tax Amount $6,194
Tax Year 2019
Lot Dimensions 26 X 91
Property Description
CLOSEST DOWNTOWN NAPERVILLE LOCATION WITH FULL BASEMENT!!! Naperville Central High School District 203. Large 2 BR, 2 1/2 Bath, Full Basement, 2Car living in this open-concept, spotless townhome steps from the famous Naperville Riverwalk! Walk to Downtown, Carillon Concerts, Library, Dining and Shopping Galore! This home features 1st Floor Eat in Kitchen w/NEW full suite Higher End Whirlpool Appliances w/Gas Cooking, Counter Depth Refrig Side by Side w/Water and Ice. Bright, Vaulted 2 Story Family Room opening to formal Dining Room, and tucked away 1/2 Bath. 2nd Floor has large Loft with Skylight and a convenient Laundry Closet with ample Cabinet space. Large Master Suite has double vanity, separate soak tub AND separate shower with seat. Mirrored closet doors in each Bedroom with EXTRA full 8'x6' Walk In Closet in Master!! All windows and sliders Andersen Energy Star Rated Windows, Roof 2017, 2020 Sump Pump and Backup, 6 Panel Solid Wood Doors throughout. Full basement. Garage has new door and opener with extra tall cupboards for all your storage needs. Downtown Naperville living at it's best !! See List of All Additional Improvements!
Location
State IL
County Du Page
Area Naperville
Rooms
Basement Full
Interior
Interior Features Vaulted/Cathedral Ceilings, Skylight(s), Second Floor Laundry, Walk-In Closet(s), Open Floorplan
Heating Natural Gas
Cooling Central Air
Fireplaces Number 1
Fireplaces Type Gas Log, Gas Starter
Equipment Humidifier, TV-Cable, Ceiling Fan(s), Sump Pump, Backup Sump Pump;
Fireplace Y
Appliance Dishwasher
Laundry In Unit, Laundry Closet
Exterior
Exterior Feature Patio
Parking Features Attached
Garage Spaces 2.0
Amenities Available Ceiling Fan, Partial Fence, Public Bus, School Bus, Skylights
Roof Type Asphalt
Building
Lot Description Partial Fencing
Story 2
Water Lake Michigan
New Construction false
Schools
Elementary Schools Elmwood Elementary School
Middle Schools Lincoln Junior High School
High Schools Naperville Central High School
School District 203 , 203, 203
Others
HOA Fee Include Lawn Care,Snow Removal
Ownership Fee Simple w/ HO Assn.
Special Listing Condition List Broker Must Accompany
Pets Allowed Cats OK, Dogs OK
Read Less
Want to know what your home might be worth? Contact us for a FREE valuation!

Our team is ready to help you sell your home for the highest possible price ASAP

© 2024 Listings courtesy of MRED as distributed by MLS GRID. All Rights Reserved.
Bought with Jessica Giroux • Baird & Warner

GET MORE INFORMATION





