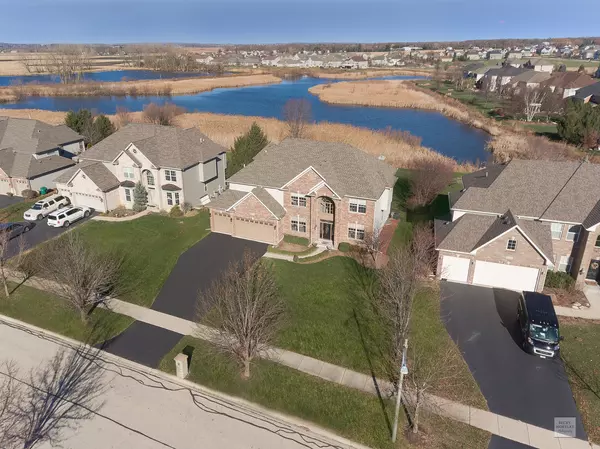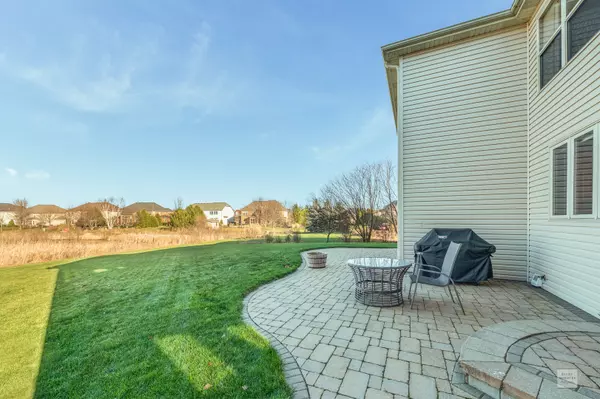$415,000
$408,750
1.5%For more information regarding the value of a property, please contact us for a free consultation.
2435 Imgrund RD North Aurora, IL 60542
4 Beds
3.5 Baths
3,780 SqFt
Key Details
Sold Price $415,000
Property Type Single Family Home
Sub Type Detached Single
Listing Status Sold
Purchase Type For Sale
Square Footage 3,780 sqft
Price per Sqft $109
Subdivision Tanner Trails
MLS Listing ID 10937125
Sold Date 01/27/21
Bedrooms 4
Full Baths 3
Half Baths 1
HOA Fees $15/qua
Year Built 2006
Annual Tax Amount $11,483
Tax Year 2019
Lot Size 0.330 Acres
Lot Dimensions 80X180X78X187
Property Description
The peace and solitude you've been searching for! Situated on a sizable & premium lot backing to the prairie grasses & water views. This home is sure to please with its soaring ceilings, hardwood floors & brick fireplace, just to name a few. 1st floor office makes working at home a breeze. Formal living and dining rooms are perfect for entertaining for the Holidays. Huge 2 story family room with a wall of windows & sweeping backyard views. Gourmet kitchen any cook would love, featuring granite counters, large center island, stacked Maple cabinetry, SS appliances & walk-in pantry. 4 Generous sized bedrooms with walk in closets. 3rd bedroom with ensuite 3rd bath. Gorgeous master suite boasts a sitting area, walk-in closet and full luxury bath with his & her vanities, separate shower and soaking tub. Full deep pour basement with bath rough in is just waiting for your finishing ideas! Great paver patio overlooking expansive yard and prairie/water area for all of your outdoor enjoyment. 3 car garage has plenty of room for all of your toys, big & small! Perfect location near I88, schools, shopping & fine dining. 1yr Cinch Home Warranty added for buyer peace of mind. This is the one you've been searching for, Welcome Home!
Location
State IL
County Kane
Area North Aurora
Rooms
Basement Full
Interior
Interior Features Vaulted/Cathedral Ceilings, Hardwood Floors, First Floor Laundry, Walk-In Closet(s), Coffered Ceiling(s)
Heating Natural Gas, Forced Air
Cooling Central Air
Fireplaces Number 2
Fireplaces Type Double Sided, Attached Fireplace Doors/Screen, Gas Log, Gas Starter
Equipment Humidifier, Security System, CO Detectors, Ceiling Fan(s), Sump Pump, Air Purifier, Radon Mitigation System
Fireplace Y
Appliance Double Oven, Microwave, Dishwasher, Refrigerator, Washer, Dryer, Disposal, Stainless Steel Appliance(s), Cooktop, Gas Cooktop, Range
Laundry Gas Dryer Hookup, In Unit
Exterior
Exterior Feature Patio, Brick Paver Patio, Storms/Screens
Parking Features Attached
Garage Spaces 3.0
Community Features Park, Lake, Curbs, Sidewalks, Street Lights, Street Paved
Roof Type Asphalt
Building
Lot Description Landscaped, Pond(s), Water View, Views
Sewer Public Sewer
Water Public
New Construction false
Schools
Elementary Schools Fearn Elementary School
Middle Schools Herget Middle School
High Schools West Aurora High School
School District 129 , 129, 129
Others
HOA Fee Include Other
Ownership Fee Simple w/ HO Assn.
Special Listing Condition Home Warranty
Read Less
Want to know what your home might be worth? Contact us for a FREE valuation!

Our team is ready to help you sell your home for the highest possible price ASAP

© 2024 Listings courtesy of MRED as distributed by MLS GRID. All Rights Reserved.
Bought with Jose Montejano • HomeSmart Realty Group

GET MORE INFORMATION





