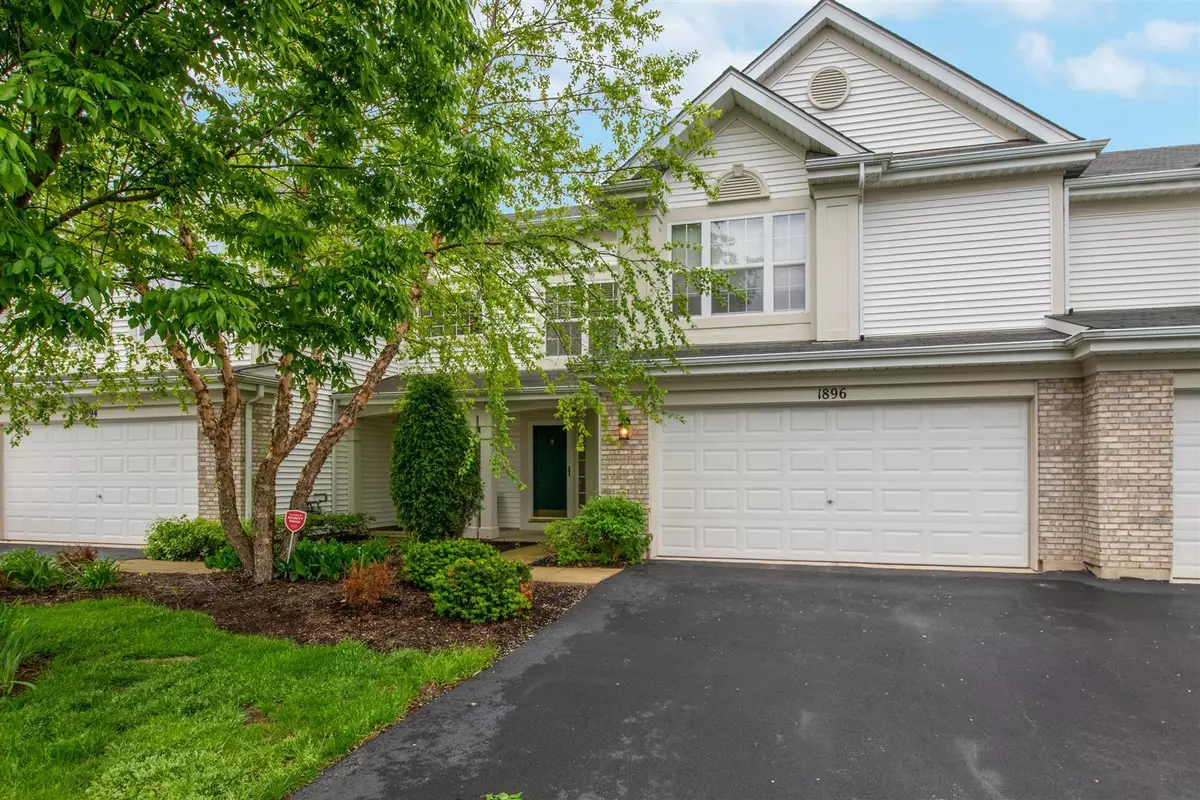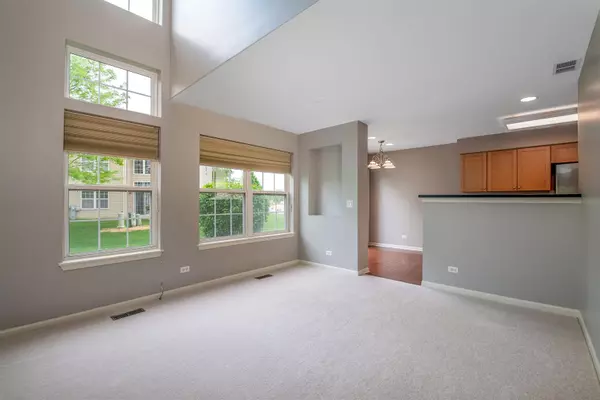$175,000
$179,900
2.7%For more information regarding the value of a property, please contact us for a free consultation.
1896 Waverly WAY Montgomery, IL 60538
2 Beds
2.5 Baths
1,489 SqFt
Key Details
Sold Price $175,000
Property Type Townhouse
Sub Type Townhouse-2 Story
Listing Status Sold
Purchase Type For Sale
Square Footage 1,489 sqft
Price per Sqft $117
Subdivision Foxmoor
MLS Listing ID 10394123
Sold Date 07/12/19
Bedrooms 2
Full Baths 2
Half Baths 1
HOA Fees $165/mo
Year Built 2004
Annual Tax Amount $4,171
Tax Year 2018
Lot Dimensions COMMON
Property Description
Absolutely gorgeous townhome in desirable Foxmoor subdivision. Everything has been re-done! Completely re-painted & new carpet throughout! Step inside to find hardwood floors in foyer, volume ceilings, huge 2 story great room w/ a wall of windows & tons of natural light. The kitchen boasts wood floors, upgraded maple cabinetry, solid surface countertops & stainless appliances. There is space for a dining room in the combo great room/dining room if needed. Upstairs you'll find a spacious master suite w/ master bath & walk-in closet. Bedroom 2 is generous size with walk-in closet & full hall bath. Upgraded maple cabinets in bathrooms! There's also a large loft perfect for home office or could easily be converted to 3rd bedroom if needed. The laundry room and large linen/storage closet are also located on the second floor. Great location with park, walking trails, and elementary school all within walking distance! Nothing to do! Just move right in! Truly a must see!!
Location
State IL
County Kane
Area Montgomery
Rooms
Basement None
Interior
Interior Features Vaulted/Cathedral Ceilings, Hardwood Floors, Second Floor Laundry, Laundry Hook-Up in Unit, Walk-In Closet(s)
Heating Natural Gas, Forced Air
Cooling Central Air
Equipment CO Detectors, Ceiling Fan(s)
Fireplace N
Appliance Range, Microwave, Dishwasher, Refrigerator, Washer, Dryer, Disposal, Stainless Steel Appliance(s)
Exterior
Exterior Feature Patio, Porch, Storms/Screens
Parking Features Attached
Garage Spaces 2.0
Amenities Available Bike Room/Bike Trails, Park
Roof Type Asphalt
Building
Lot Description Common Grounds, Landscaped
Story 2
Sewer Public Sewer
Water Public
New Construction false
Schools
Elementary Schools Mcdole Elementary School
Middle Schools Harter Middle School
High Schools Kaneland High School
School District 302 , 302, 302
Others
HOA Fee Include Insurance,Exterior Maintenance,Lawn Care,Snow Removal
Ownership Fee Simple w/ HO Assn.
Special Listing Condition None
Pets Allowed Cats OK, Dogs OK
Read Less
Want to know what your home might be worth? Contact us for a FREE valuation!

Our team is ready to help you sell your home for the highest possible price ASAP

© 2024 Listings courtesy of MRED as distributed by MLS GRID. All Rights Reserved.
Bought with Leann Magnabosco • HomeSmart Connect LLC

GET MORE INFORMATION





