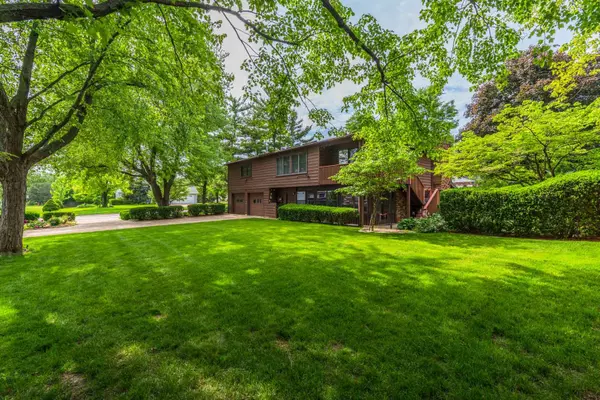$190,000
$199,000
4.5%For more information regarding the value of a property, please contact us for a free consultation.
1023 Barton DR Normal, IL 61761
5 Beds
2.5 Baths
3,978 SqFt
Key Details
Sold Price $190,000
Property Type Single Family Home
Sub Type Detached Single
Listing Status Sold
Purchase Type For Sale
Square Footage 3,978 sqft
Price per Sqft $47
Subdivision Greenview Heights
MLS Listing ID 10409715
Sold Date 08/26/19
Style Bi-Level
Bedrooms 5
Full Baths 2
Half Baths 1
Year Built 1971
Annual Tax Amount $5,958
Tax Year 2018
Lot Dimensions 119 X 117
Property Description
Custom-built, one-owner home with many unique features. Eat-in Kitchen has beautiful Quartz countertops, backsplash, newer appliances, pantry & skylight. Sunroom has 2 add'l skylights & lots of windows for natural light overlooking the professionally landscaped backyard. Main level has 4 bedrooms, 2 baths, huge Living Room & Dining Room that leads to balcony. Lower level has a large 5th Bedroom w/walk-in closet. Spacious Family Room w/WB fire place + gas starter. Bonus area has a wet bar & walkout to screened-in porch. Laundry Room has built-in cabinets, utility sink & laundry chute. Home has 2nd furnace/ac addition, 4 skylights, whole-house fan, add'l heaters in north facing bedrooms, insulation installed inside walls, installed gutter heat-tape, etc. Amana furnaces installed in 2015 & 2017 by Lartz Heating & Air. This is a well-built, meticulously cared-for home. Located near ISU Golf Course, Parkside & Normal West schools. All information believed to be accurate but not warranted.
Location
State IL
County Mc Lean
Area Normal
Rooms
Basement Full, Walkout
Interior
Interior Features Skylight(s), Bar-Wet, Hardwood Floors, Wood Laminate Floors, Built-in Features, Walk-In Closet(s)
Heating Natural Gas
Cooling Central Air
Fireplaces Number 1
Fireplaces Type Wood Burning, Gas Starter
Fireplace Y
Appliance Range, Microwave, Dishwasher, Refrigerator
Exterior
Exterior Feature Balcony, Porch, Porch Screened
Parking Features Attached
Garage Spaces 2.0
Community Features Sidewalks, Street Lights
Roof Type Asphalt
Building
Lot Description Corner Lot, Landscaped, Mature Trees
Sewer Public Sewer
Water Public
New Construction false
Schools
Elementary Schools Parkside Elementary
Middle Schools Parkside Jr High
High Schools Normal Community West High Schoo
School District 5 , 5, 5
Others
HOA Fee Include None
Ownership Fee Simple
Special Listing Condition None
Read Less
Want to know what your home might be worth? Contact us for a FREE valuation!

Our team is ready to help you sell your home for the highest possible price ASAP

© 2024 Listings courtesy of MRED as distributed by MLS GRID. All Rights Reserved.
Bought with Becky Gerig • RE/MAX Choice

GET MORE INFORMATION





