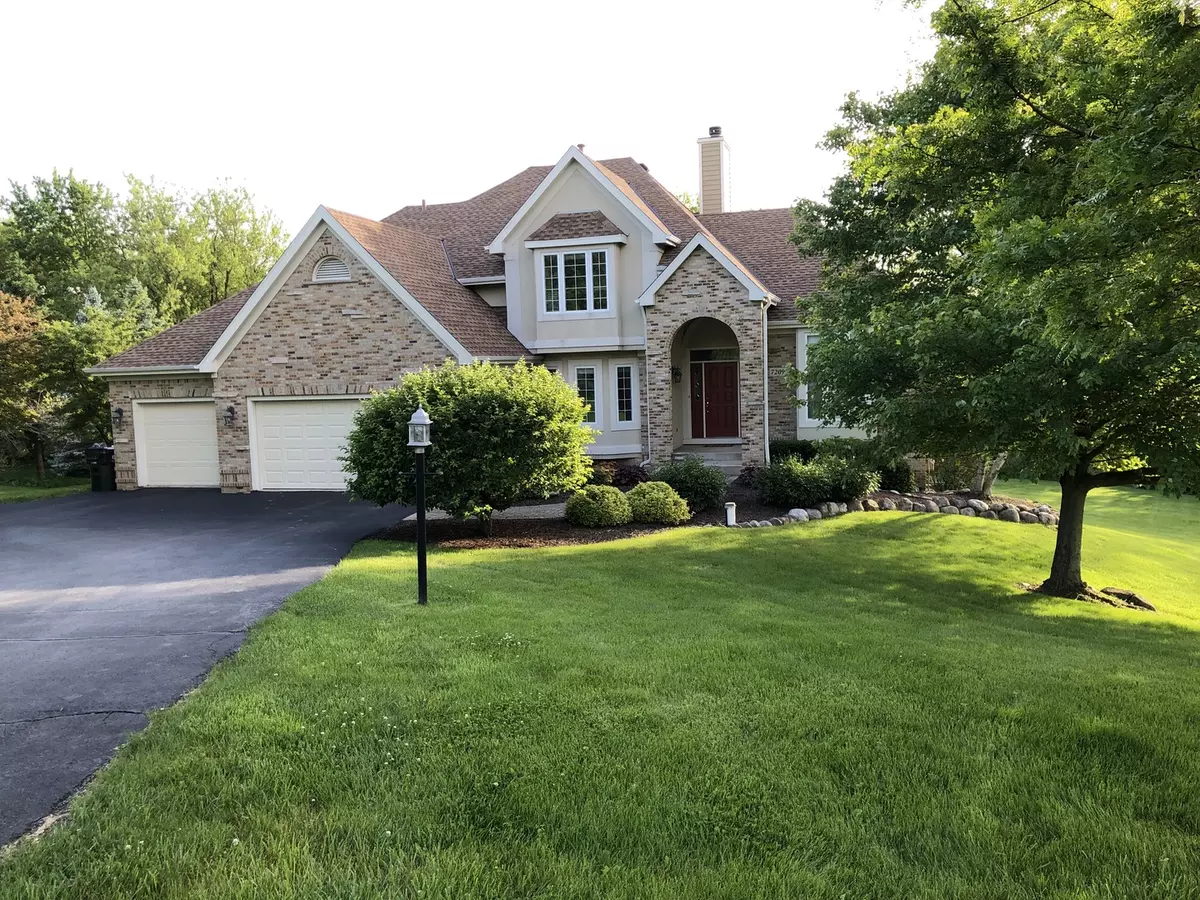$405,000
$397,500
1.9%For more information regarding the value of a property, please contact us for a free consultation.
7209 Ridge CT Spring Grove, IL 60081
5 Beds
4.5 Baths
3,700 SqFt
Key Details
Sold Price $405,000
Property Type Single Family Home
Sub Type Detached Single
Listing Status Sold
Purchase Type For Sale
Square Footage 3,700 sqft
Price per Sqft $109
Subdivision Spring Grove Estates
MLS Listing ID 10948621
Sold Date 03/12/21
Style Contemporary
Bedrooms 5
Full Baths 4
Half Baths 1
Year Built 1996
Annual Tax Amount $9,948
Tax Year 2019
Lot Size 1.013 Acres
Lot Dimensions 68 X 275 X 139 X 59 X 59 X 206
Property Description
1 acre+ on quiet cul-de-sac. Peaceful country living with great nearby amenities. 5 minutes to Jewel and Walgreens, 10 minutes to Walmart, Home Depot and Kohls, 20 minutes to Lake Geneva, Wisconsin. Main level: master BR suite; large office with 10 ft ceiling and 7 ft tall windows on 2 walls with great views; separate dining room; large, light filled family room w/vaulted ceiling; heart of the home kitchen with windowed dining nook and integral hearth room; deck off kitchen. 2nd level: BR suite with its own private full bath; two more BR's; bonus room or 5th BR; hall bath with 2 sinks. Walk out lower level: 650 SQF finished area with full bath, deck, screen porch; 550 SQF unfinished area with workbench area with window.
Location
State IL
County Mc Henry
Area Spring Grove
Rooms
Basement Full, Walkout
Interior
Interior Features Vaulted/Cathedral Ceilings, Skylight(s), Hardwood Floors, First Floor Bedroom, First Floor Laundry
Heating Natural Gas, Forced Air
Cooling Central Air
Fireplaces Number 1
Fireplaces Type Wood Burning, Gas Starter
Equipment Humidifier, Water-Softener Owned, TV-Cable, CO Detectors, Ceiling Fan(s), Fan-Attic Exhaust
Fireplace Y
Appliance Range, Dishwasher, Refrigerator, Washer, Dryer, Disposal
Exterior
Exterior Feature Deck, Patio, Porch Screened
Parking Features Attached
Garage Spaces 3.0
Community Features Street Paved
Roof Type Asphalt
Building
Lot Description Cul-De-Sac, Landscaped, Water Rights, Wooded
Sewer Septic-Private
Water Private Well
New Construction false
Schools
Elementary Schools Richmond Grade School
Middle Schools Nippersink Middle School
High Schools Richmond-Burton Community High S
School District 2 , 2, 157
Others
HOA Fee Include None
Ownership Fee Simple
Special Listing Condition None
Read Less
Want to know what your home might be worth? Contact us for a FREE valuation!

Our team is ready to help you sell your home for the highest possible price ASAP

© 2024 Listings courtesy of MRED as distributed by MLS GRID. All Rights Reserved.
Bought with Jim Starwalt • Better Homes and Gardens Real Estate Star Homes

GET MORE INFORMATION





