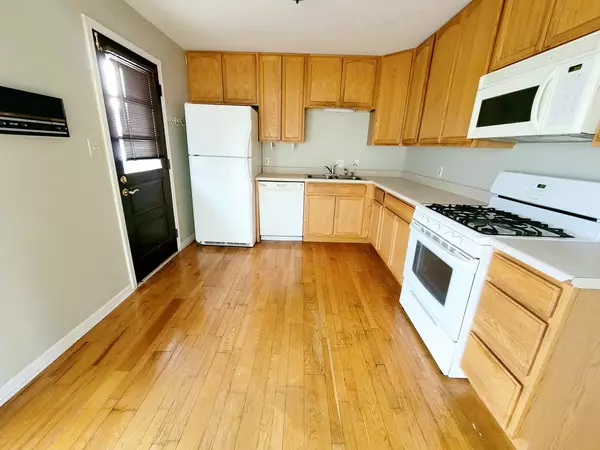$170,000
$182,900
7.1%For more information regarding the value of a property, please contact us for a free consultation.
2213 W Lincoln RD Mchenry, IL 60051
5 Beds
2 Baths
2,220 SqFt
Key Details
Sold Price $170,000
Property Type Single Family Home
Sub Type Detached Single
Listing Status Sold
Purchase Type For Sale
Square Footage 2,220 sqft
Price per Sqft $76
Subdivision Eastwood Manor
MLS Listing ID 10939705
Sold Date 02/16/21
Style Bi-Level
Bedrooms 5
Full Baths 2
Year Built 1971
Annual Tax Amount $5,736
Tax Year 2019
Lot Size 10,454 Sqft
Lot Dimensions 10400
Property Description
Great opportunity awaits to own a 5-bedroom 2 full bath home with 2220 sqft of living space. Large eat in kitchen with hardwood floor and access through the back door to a large deck and full back yard views. Home has 3 bedrooms, living room and a full bath on main floor with 2 bedrooms, full bath and an extra-large family room with wood burning fireplace and laundry on lower level. House only needs a little vision and a handyman; you will then have your perfect oasis. Great investment opportunity, all reasonable offers will be considered. Has been occupied the last 15 years by a renter. Home is being "sold as is". Easy show.
Location
State IL
County Mc Henry
Area Holiday Hills / Johnsburg / Mchenry / Lakemoor / Mccullom Lake / Sunnyside / Ringwood
Rooms
Basement None
Interior
Interior Features Some Carpeting, Some Window Treatmnt, Some Wood Floors
Heating Natural Gas
Cooling Central Air
Fireplaces Number 1
Fireplaces Type Wood Burning
Equipment Fan-Whole House, Sump Pump
Fireplace Y
Appliance Range, Microwave, Dishwasher, Refrigerator, Washer, Dryer, Gas Oven
Laundry Gas Dryer Hookup, Sink
Exterior
Exterior Feature Deck
Parking Features Attached
Garage Spaces 2.0
Community Features Street Lights, Street Paved
Roof Type Asphalt
Building
Sewer Septic-Private
Water Community Well
New Construction false
Schools
Elementary Schools Hilltop Elementary School
Middle Schools Mchenry Middle School
High Schools Mchenry High School-East Campus
School District 15 , 15, 156
Others
HOA Fee Include None
Ownership Fee Simple
Special Listing Condition None
Read Less
Want to know what your home might be worth? Contact us for a FREE valuation!

Our team is ready to help you sell your home for the highest possible price ASAP

© 2024 Listings courtesy of MRED as distributed by MLS GRID. All Rights Reserved.
Bought with Karen Sanchez • Homesmart Connect LLC

GET MORE INFORMATION





