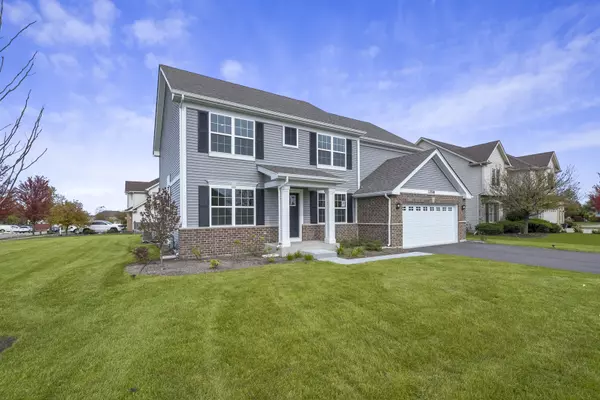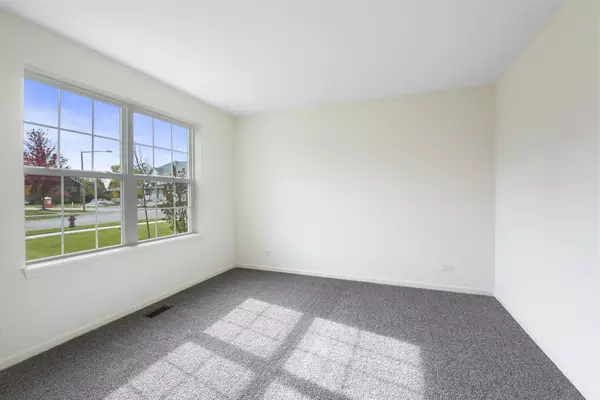$361,135
$359,430
0.5%For more information regarding the value of a property, please contact us for a free consultation.
25505 W Ryan LN Plainfield, IL 60586
4 Beds
2.5 Baths
2,475 SqFt
Key Details
Sold Price $361,135
Property Type Single Family Home
Sub Type Detached Single
Listing Status Sold
Purchase Type For Sale
Square Footage 2,475 sqft
Price per Sqft $145
Subdivision Springbank
MLS Listing ID 10959208
Sold Date 04/29/21
Bedrooms 4
Full Baths 2
Half Baths 1
HOA Fees $50/ann
Year Built 2021
Annual Tax Amount $413
Tax Year 2019
Lot Size 0.260 Acres
Lot Dimensions 80 X 140
Property Description
NEW 4 Bedroom 2.5 Bath HOME located on a Premium homesite! Almost 2500 SQ FT, there is plenty of room for #entertaining! Upon entering this #spacious two-story home, you immediately know the difference that #9-foot Ceiling makes! You will be awestruck by the gorgeous #Two-story #Living Room! The welcoming Kitchen boasts warm brown #aristokraft cabinetry, #Quartz Countertops, Stainless Steel Appliances, and a large, corner, #walk-in #pantry! There is a convenient #1st-floor #laundry room, #1st-floor #Denb and #formal #dining Room! The Stunning Primary Bedroom Suite with #Luxury Ensuite has a #comfort-height #dual-vanity, Separate shower, #soaker tub and big #walk-in #closet! #Springbank in #Plainfield is home to vast #walking trails and #biking trails. Enjoy access to the SPRINGBANK #AQUATIC CENTER with Water Slides, Toddler Water Playground, Zero-depth Heated Swimming Pool, Sand Volleyball and a Sand Playground for your littles. Conveniently located only minutes from Downtown Plainfield, Rt 59 and I55! Sleep well in your new home knowing all DR Horton homes come with a 1 Year Builder Warranty, 10 Year Structural Warranty, 2 Year Mechanical Warranty, Low-E Glass Windows, High Efficiency Furnace & A/C, Programmable Thermostat and Architectural Shingles with a 30 Year Warranty.**photos are of Tuscan Model***APRIL 2021 Delivery***
Location
State IL
County Will
Area Plainfield
Rooms
Basement Full
Interior
Interior Features First Floor Laundry, Walk-In Closet(s), Ceiling - 9 Foot, Separate Dining Room
Heating Natural Gas, Forced Air
Cooling Central Air
Fireplace N
Appliance Range, Microwave, Dishwasher
Laundry Gas Dryer Hookup
Exterior
Exterior Feature Porch
Parking Features Attached
Garage Spaces 2.0
Community Features Park, Pool
Roof Type Asphalt
Building
Sewer Public Sewer
Water Public
New Construction true
Schools
School District 202 , 202, 202
Others
HOA Fee Include Insurance,Pool
Ownership Fee Simple w/ HO Assn.
Special Listing Condition None
Read Less
Want to know what your home might be worth? Contact us for a FREE valuation!

Our team is ready to help you sell your home for the highest possible price ASAP

© 2024 Listings courtesy of MRED as distributed by MLS GRID. All Rights Reserved.
Bought with Kitty Vancina • RE/MAX 10

GET MORE INFORMATION





