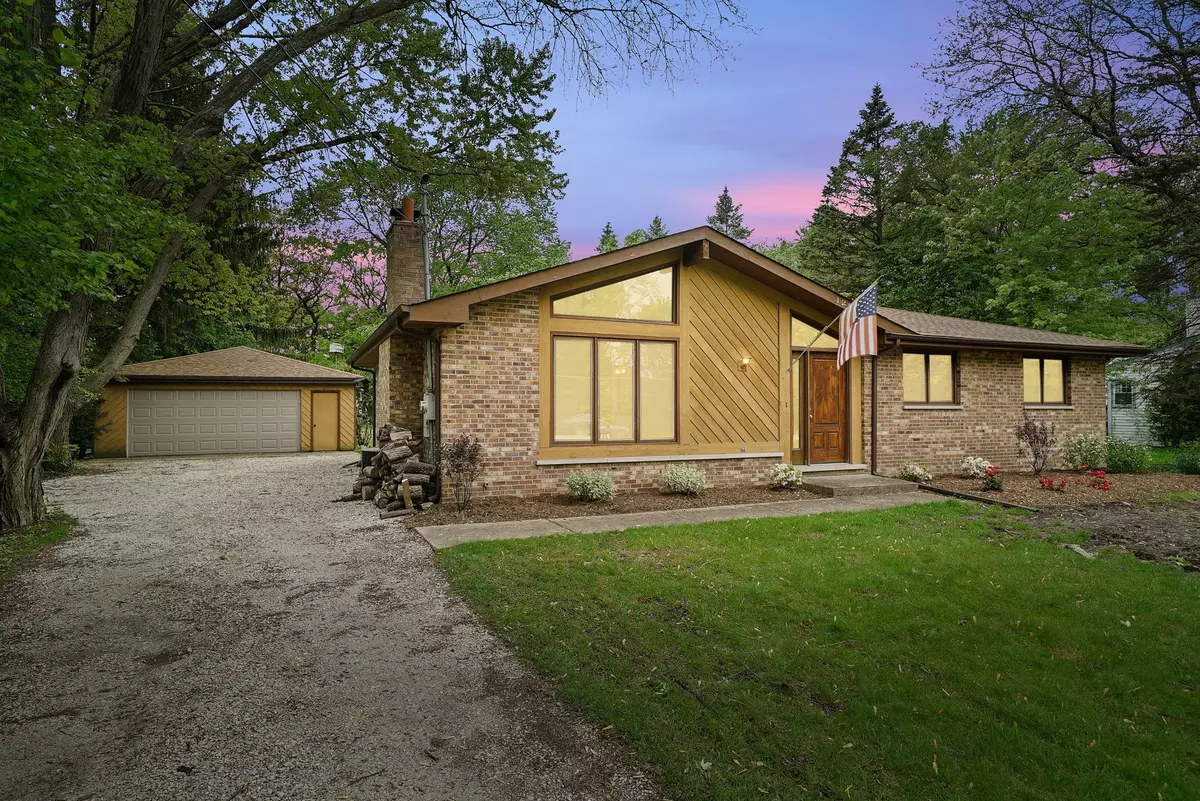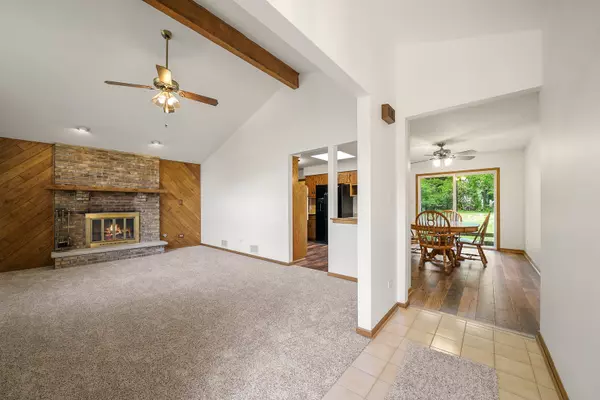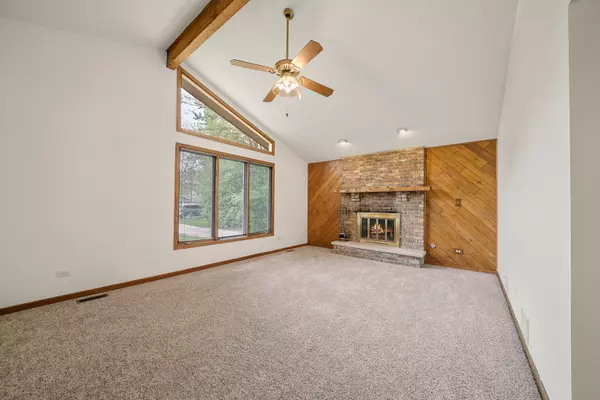$265,000
$289,900
8.6%For more information regarding the value of a property, please contact us for a free consultation.
12926 S Monitor AVE Palos Heights, IL 60463
3 Beds
2 Baths
1,390 SqFt
Key Details
Sold Price $265,000
Property Type Single Family Home
Sub Type Detached Single
Listing Status Sold
Purchase Type For Sale
Square Footage 1,390 sqft
Price per Sqft $190
MLS Listing ID 10392787
Sold Date 08/13/19
Style Ranch
Bedrooms 3
Full Baths 2
Year Built 1986
Annual Tax Amount $4,971
Tax Year 2017
Lot Size 0.645 Acres
Lot Dimensions 100X281
Property Description
Palos Heights all-brick ranch w/full basement on large wooded lot (.65 acres) is rare find! Property offers great opportunity for house addition, or endless possibilities for dream backyard retreat. In the meantime, enjoy one-level living comfort w/bright, open & airy main rooms. Living room features vaulted ceiling, brick fireplace & newer windows. Spacious kitchen w/skylight boasts pantry closet & plenty of cabinets, & has large dining area w/new sliding glass doors to view great private yard. Other updates include, tastefully remodeled master & hall baths, & all new flooring & fresh painting thru-out. Home has newer roof for added peace of mind. Huge unfinished basement provides abundance of storage space & option for future finishing. Property has city water, yet also offers private well. Unincorporated, so all this land comes w/low property taxes. Convenient location to I-294, forest preserves, downtown Palos, as well as schools/churches/dining/shopping in any direction.
Location
State IL
County Cook
Area Palos Heights
Rooms
Basement Full
Interior
Interior Features Vaulted/Cathedral Ceilings, Skylight(s), Wood Laminate Floors, First Floor Bedroom, First Floor Full Bath
Heating Natural Gas, Forced Air
Cooling Central Air
Fireplaces Number 1
Fireplaces Type Wood Burning, Attached Fireplace Doors/Screen, Gas Log, Gas Starter
Equipment TV-Cable, CO Detectors, Ceiling Fan(s), Sump Pump
Fireplace Y
Appliance Microwave, Refrigerator, Washer, Dryer, Cooktop, Built-In Oven
Exterior
Exterior Feature Patio, Storms/Screens
Garage Detached
Garage Spaces 2.5
Roof Type Asphalt
Building
Lot Description Wooded, Mature Trees
Sewer Septic-Private
Water Lake Michigan, Public
New Construction false
Schools
Elementary Schools Navajo Heights Elementary School
Middle Schools Independence Junior High School
High Schools A B Shepard High School (Campus
School District 128 , 128, 218
Others
HOA Fee Include None
Ownership Fee Simple
Special Listing Condition None
Read Less
Want to know what your home might be worth? Contact us for a FREE valuation!

Our team is ready to help you sell your home for the highest possible price ASAP

© 2024 Listings courtesy of MRED as distributed by MLS GRID. All Rights Reserved.
Bought with Timothy Good • Keller Williams Preferred Rlty

GET MORE INFORMATION





